

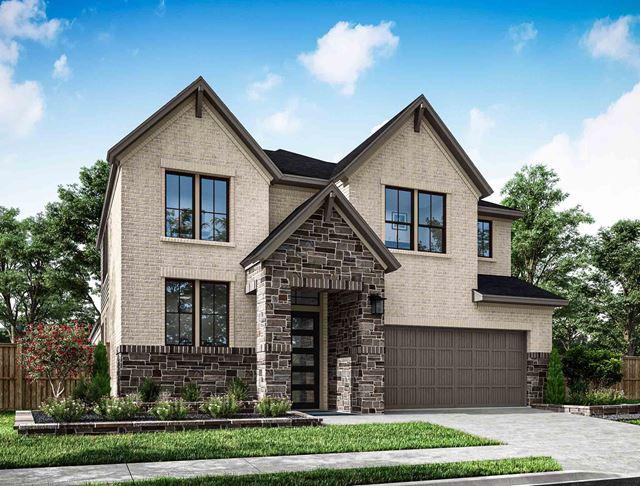



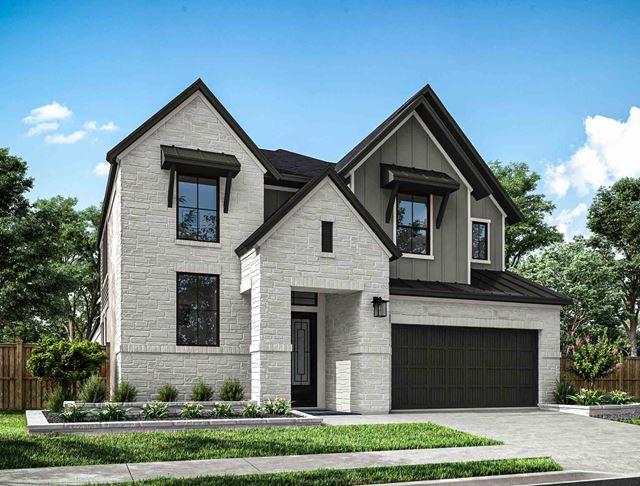
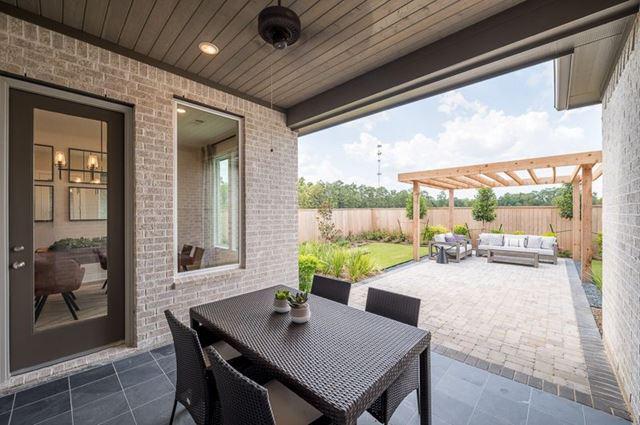
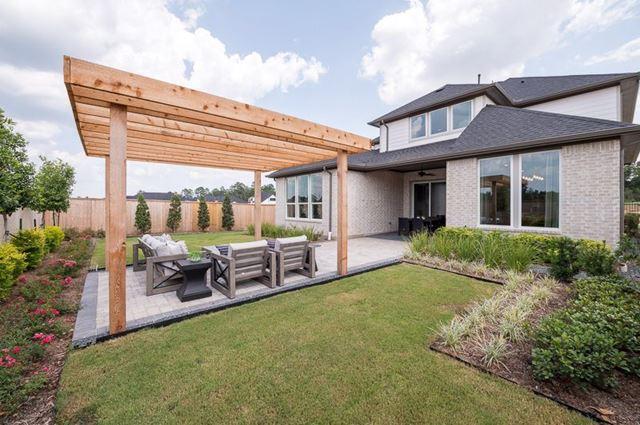


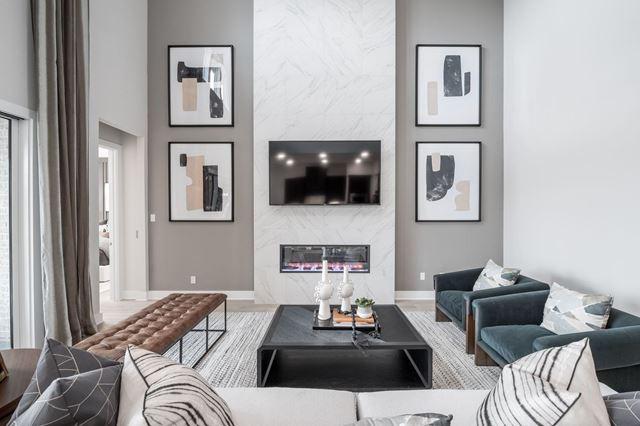



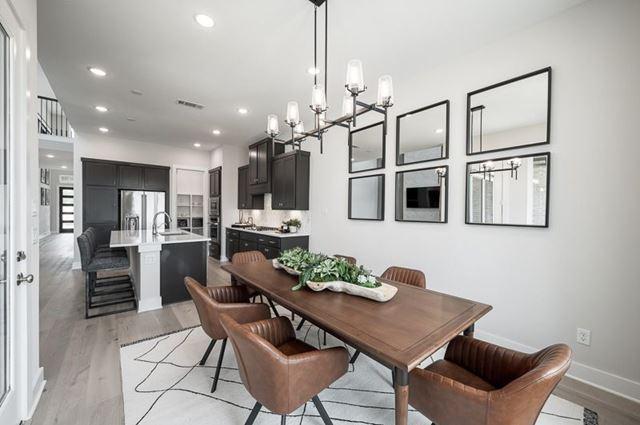

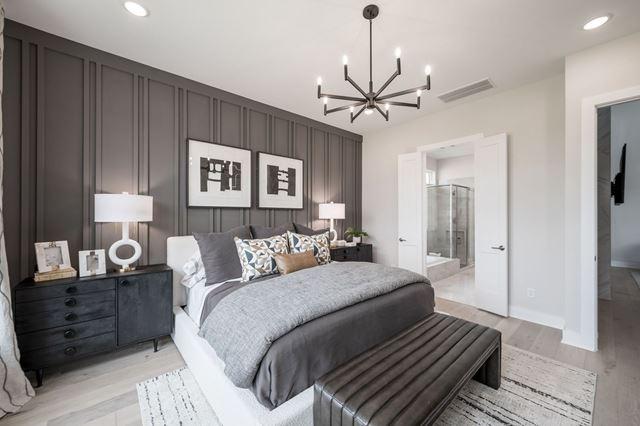


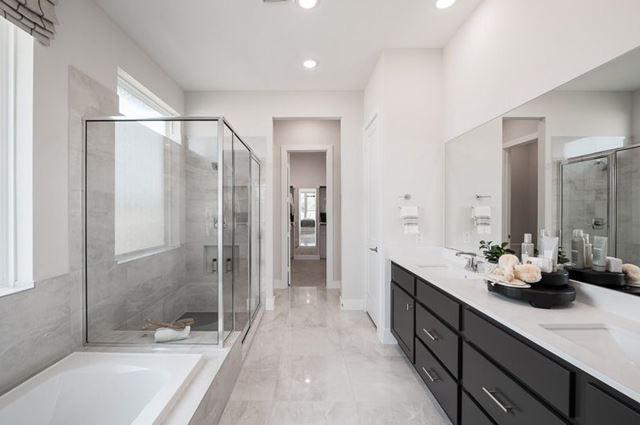






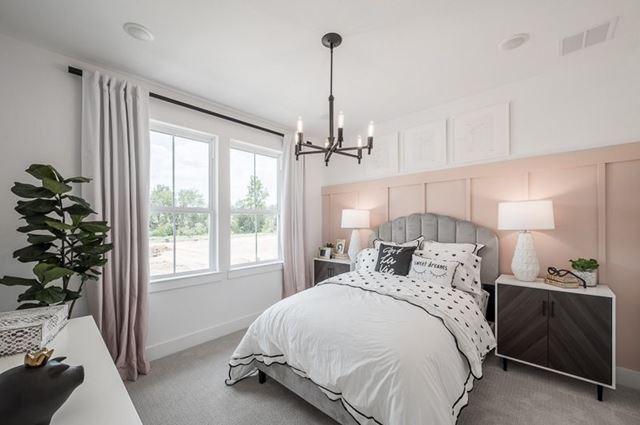

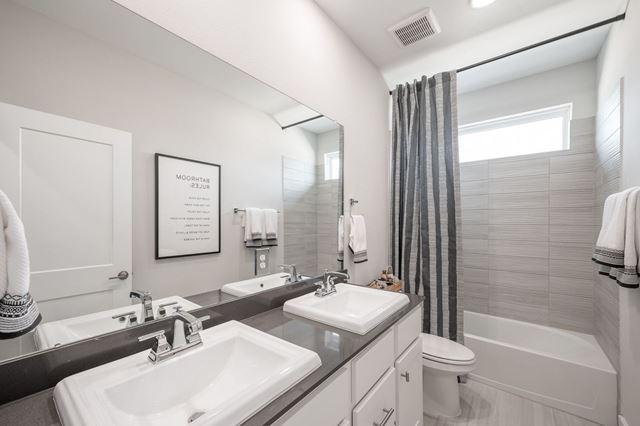

7714 Ridgeside Drive
Contact sales center
Get additional information including price lists and floor plans.
Floor plan
Goldeneye
The Arbor at Pecan Ridge
Fantastic, two-story plan with 4 bedrooms, 3 baths, and 2 car garage. This home features 8-foot exterior and interior doors, double-height ceilings, a grand entry with a curved staircase, an open-concept layout with an upstairs game room overlooking the great room, a large central island facing the great room, large upstairs walk-in attic perfect for storage, and a covered outdoor living area. A thoughtful design: two bedrooms with two baths downstairs, two bedrooms upstairs with a shared bath featuring double sinks. Options: electric fireplace, built-in kitchen appliances, glass sliders at great room, extended covered patio, office from flex, second-floor open railing, bed 5/4 bath, media room, shower only at bath 2, luxury primary shower, primary bath free-standing tub, 5' garage extension, 1-bay garage extension.
Interested? Receive updates
Stay informed with Livabl updates on new community details and available inventory.


