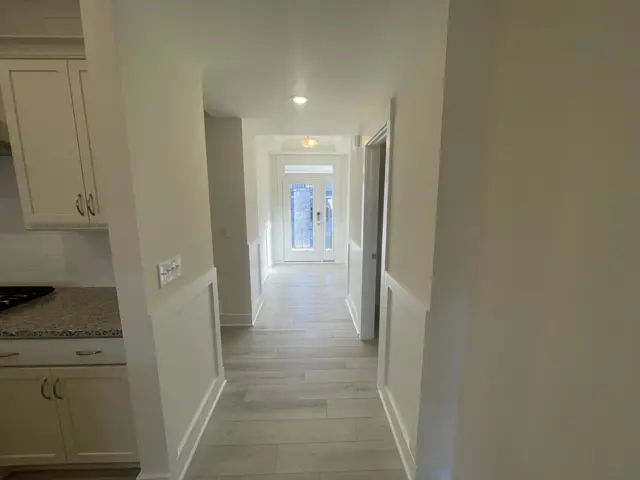


















Sold
2
5
3
2,772
1504 Maelyn Way details
Address: Fuquay-Varina, NC 27526
Plan type: Detached Two+ Story
Beds: 5
Full baths: 3
SqFt: 2,772
Ownership: Fee simple
Interior size: 2,772 SqFt
Lot pricing included: Yes
Garage: 2
1504 Maelyn Way is now sold.
Check out available nearby homes below.
Similar 5 bedroom single family homes nearby
Floor plan
Cooper
Broadwell Estates
The Cooper is a two story three bedroom two and a half bath home with a formal dining room kitchen with island and walk in pantry separate breakfast area open to the great room and a first floor primary suite. The second floor features a spacious loft area a full bath and two large secondary bedrooms. Options available to personalize this home include a covered porch screen porch or sunroom designer kitchen several primary bath options an office or guest suite with a full bath instead of the dining room and powder room a pocket office with an optional pantry layout a fourth bedroom upstairs or a second primary suite on the second floor.





