










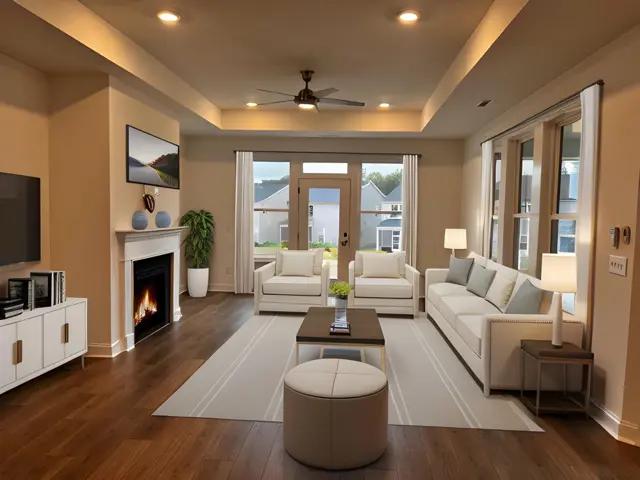






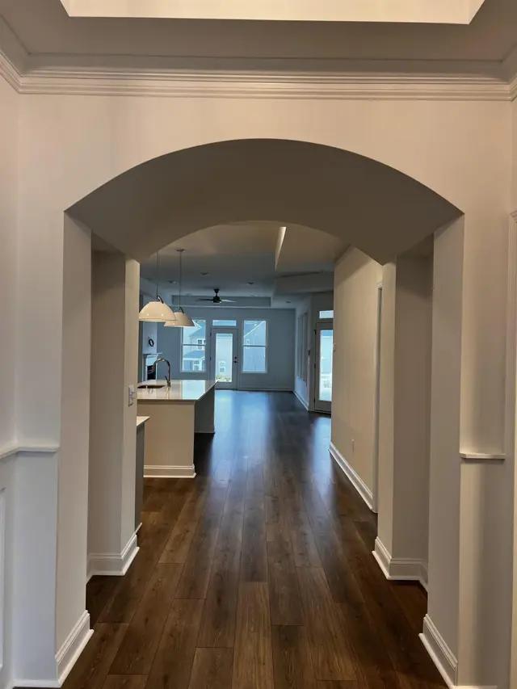








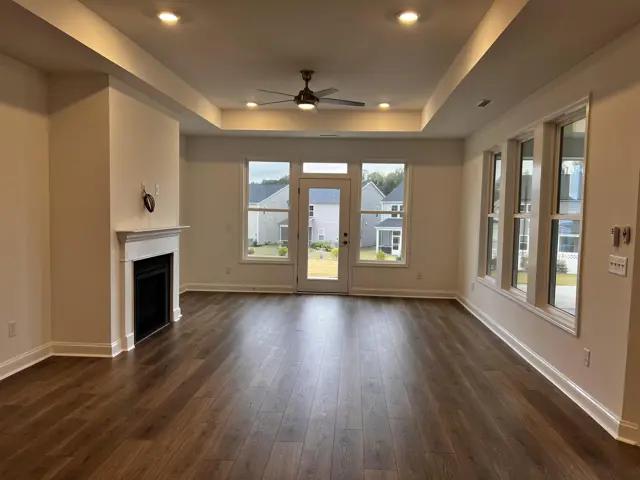

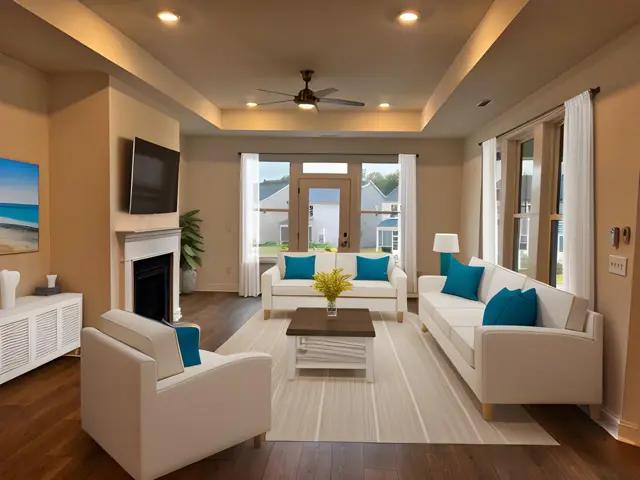


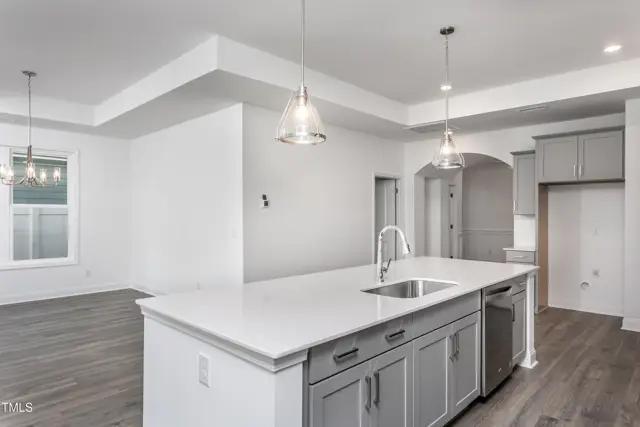
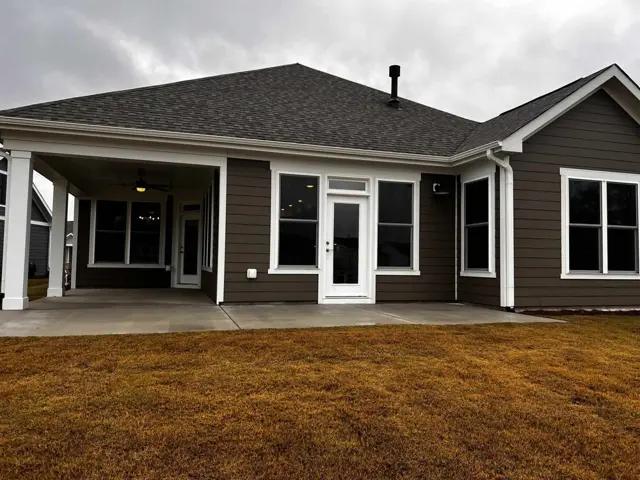


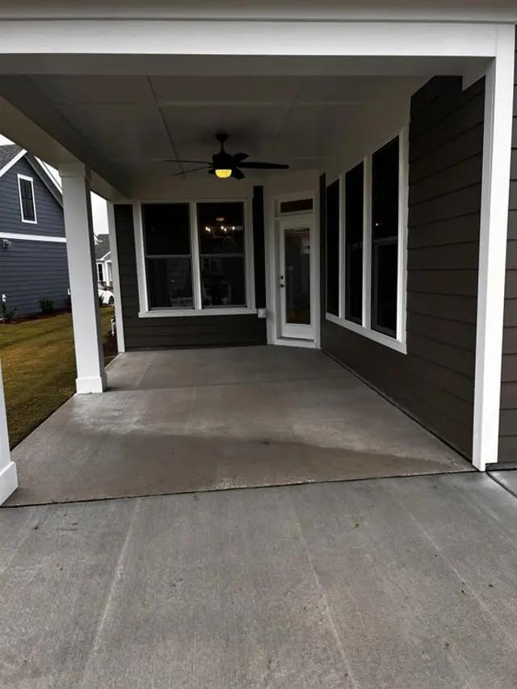
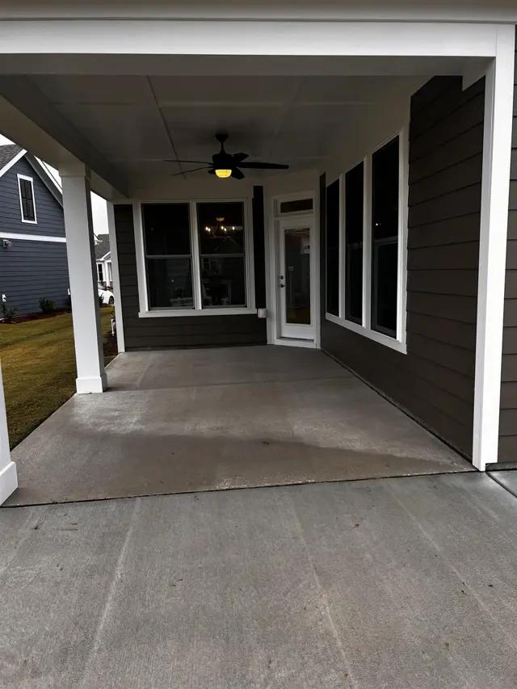



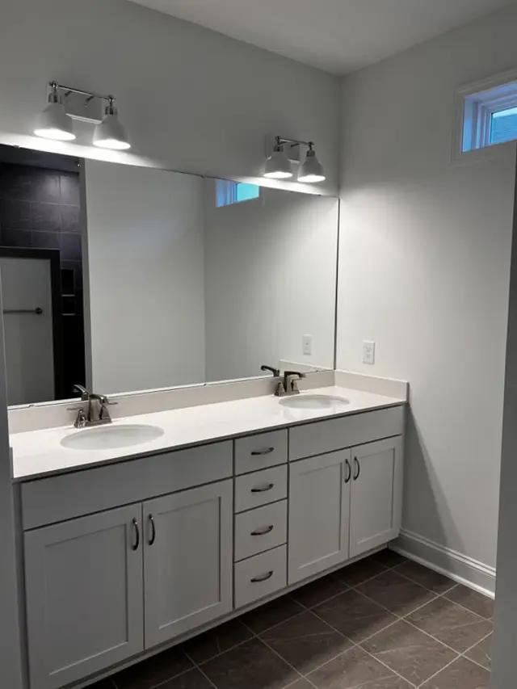


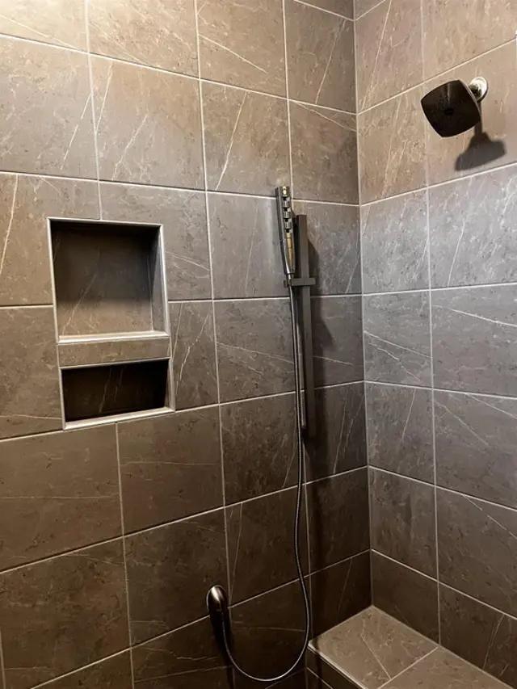
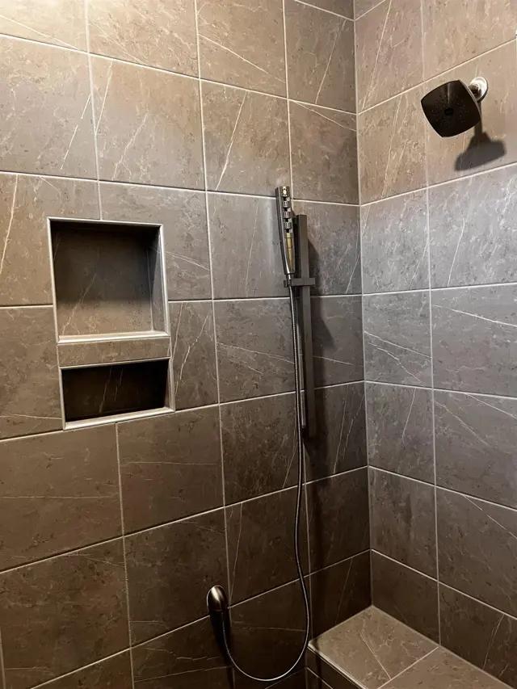







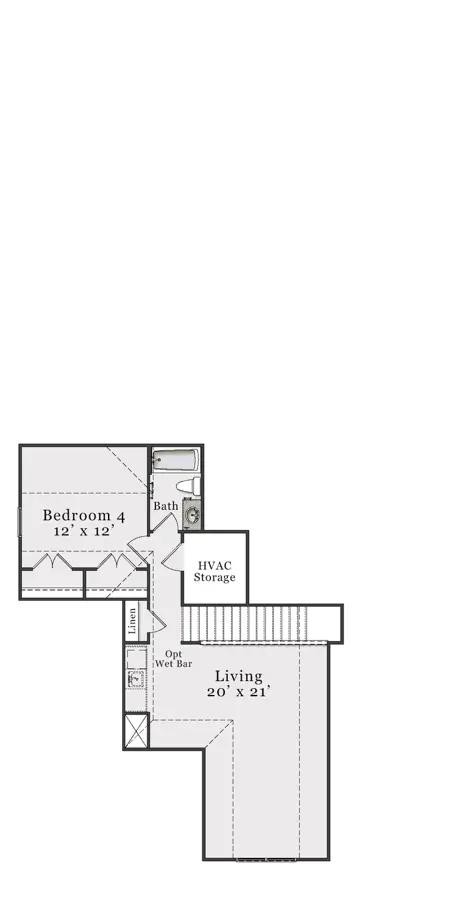














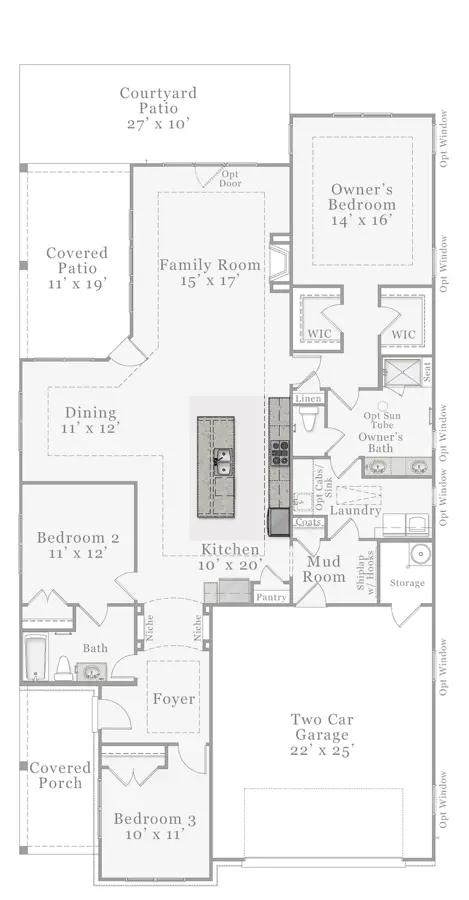



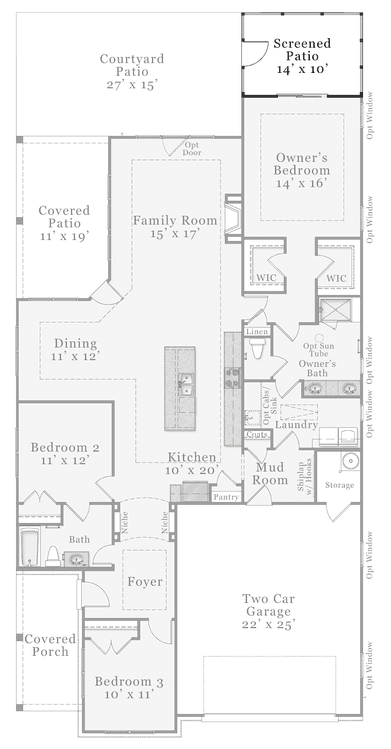



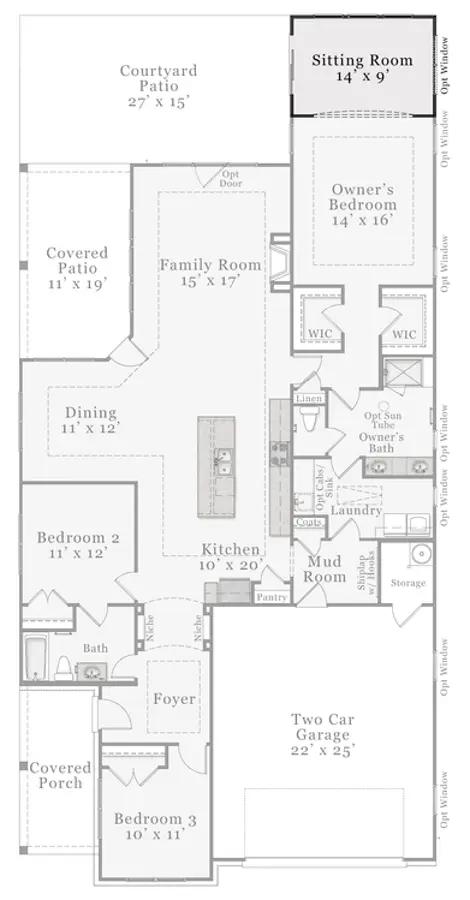




Similar 3 bedroom single family homes nearby
Floor plan
Images coming soon
Verona
HighRidge
The beautifully designed Verona Bungalow floorplan is our largest Epcon plan featuring three unique front elevations. The single-story Classic and Craftsman elevations are three-bedroom, two-bath homes and the four-bedroom, three-bath Bungalow elevation features a second-floor guest suite with large living room, separate bedroom, full bath and plenty of closet space. Large, energy-efficient Low-E windows in the living room and dining area let in ample natural light with views of the covered patio. Minimal steps allow for an easy transition between indoor and outdoor spaces and make this home ideal for entertaining or as a private retreat. The huge chef-style island in the state-of-the-art kitchen is the central hub of the home and perfect for family time or hosting a dinner party for friends. There is plenty of storage space in this home with a spacious laundry r...
Interested? Receive updates
Stay informed with Livabl updates on new community details and available inventory.







