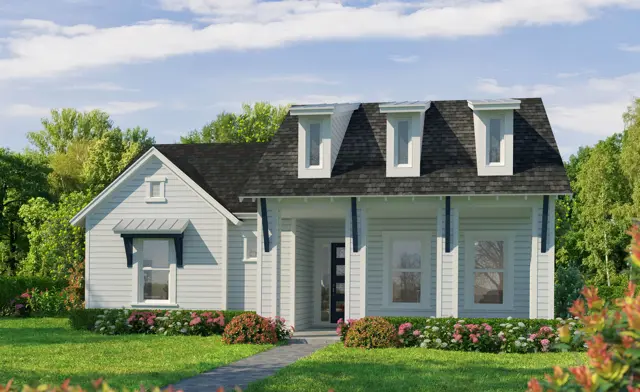For sale
$746,630
1
3
2
1,841
2600 SW 120TH DR details
Address: Gainesville, FL 32608
Plan type: Detached Single Story
Beds: 3
Full baths: 2
SqFt: 1,841
Ownership: Fee simple
Interior size: 1,841 SqFt
Lot pricing included: Yes
Basement: No
Garage: 2
Contact sales center
Get additional information including price lists and floor plans.
Floor plan
Violet
Oakmont
The Violet floor plan is a charming 1,841 sq ft home that blends comfort and style in a thoughtfully designed layout. Featuring three bedrooms, two bathrooms, and a seamless open-concept living area, this home is perfect for both relaxation and entertaining. The gourmet kitchen flows into the dining and living rooms, creating an inviting central space. A private master suite offers a luxurious retreat with dual walk-in closets and a spa-inspired bath. With a covered lanai and ICI Homes customization options, the Violet can be tailored to your unique lifestyle and preferences.
Interested? Receive updates
Stay informed with Livabl updates on new community details and available inventory.











