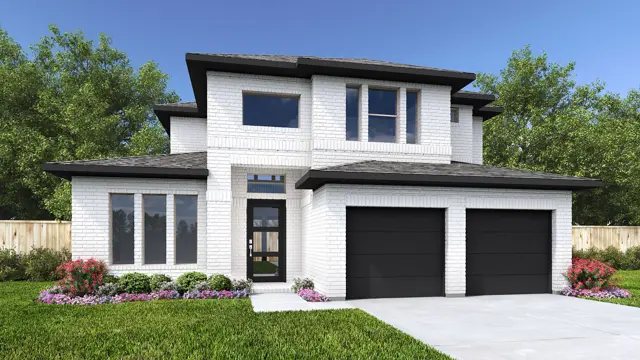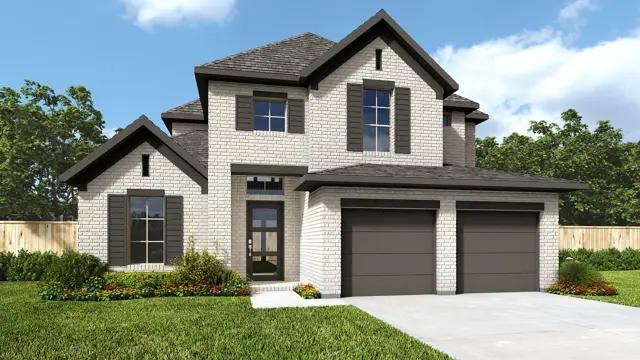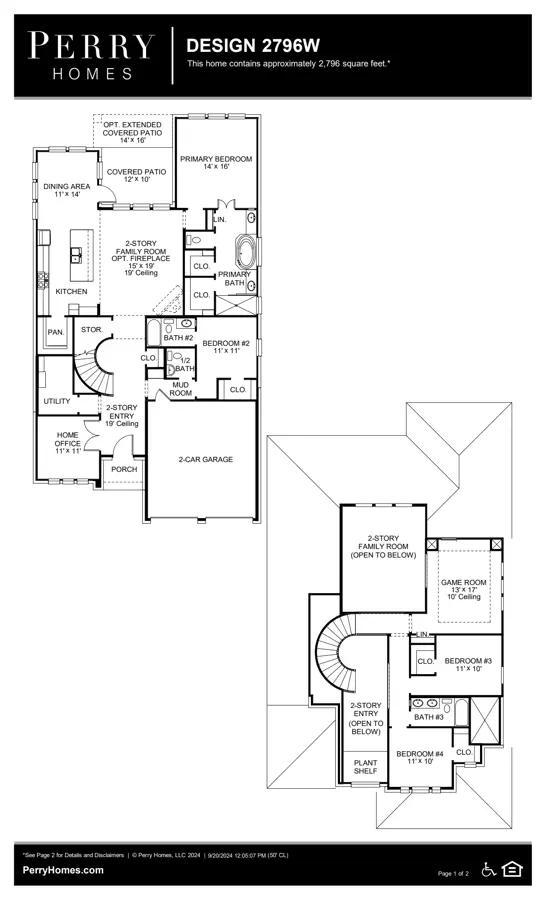






1209 SCENIC GREEN LOOP
200 Barton Oak Trail, Georgetown, TX 78628




Contact sales center
Request additional information including price lists and floor plans.
Floor plan
2796W
Parkside On The River 50'
Front porch opens into a two-story entryway with a grand staircase. French doors enclose the private home office. The utility room is conveniently located off the main hallway. The family room boasts extended ceilings and a wall of windows. The kitchen has an island with built-in seating and a walk-in pantry. The dining area is embraced by a corner wall of windows and allows entrance into the covered backyard patio. The primary bedroom boasts three large windows. French doors open into the primary bathroom which hosts dual vanities, a garden tub, glass enclosed shower, and two walk-in closets. Upstairs you are welcomed by a game room and secondary bedrooms. Completing the home is a guest suite tucked beyond the mud room which features a full bathroom. Two-car garage. Representative Images. Features and specifications may vary by community.
Interested? Receive the latest updates
Stay informed with Livabl updates on new community details and available inventory.
