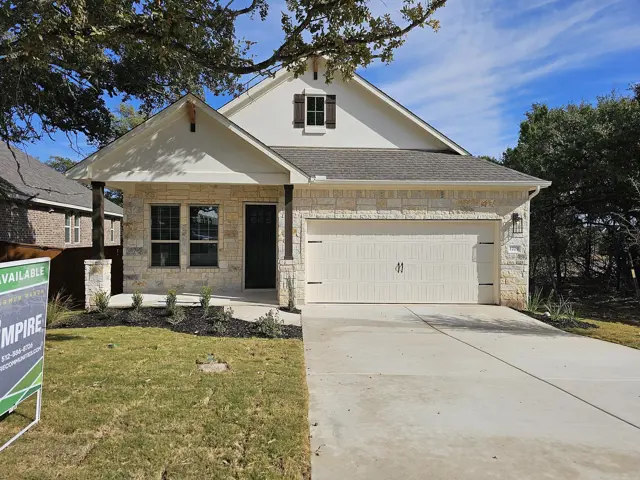


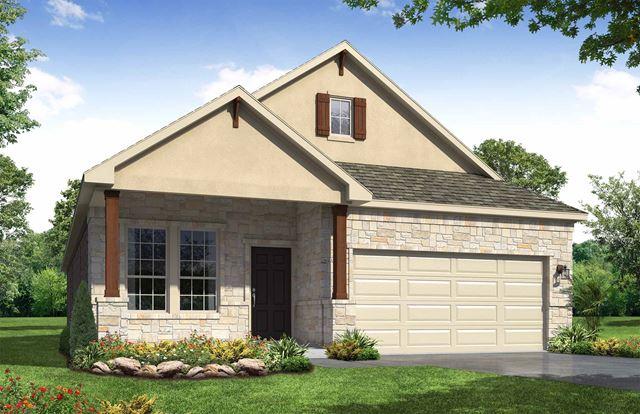
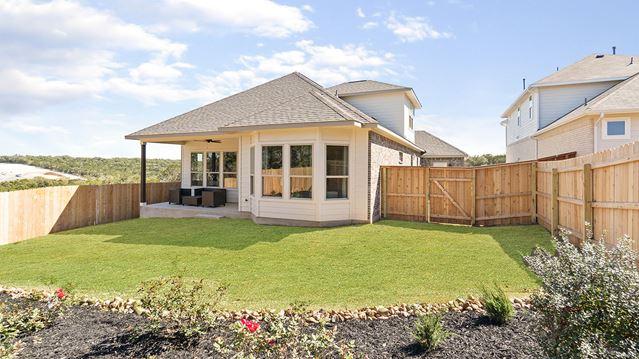




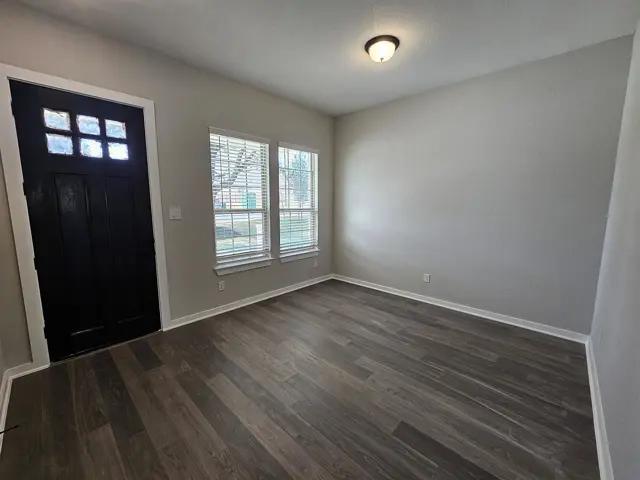


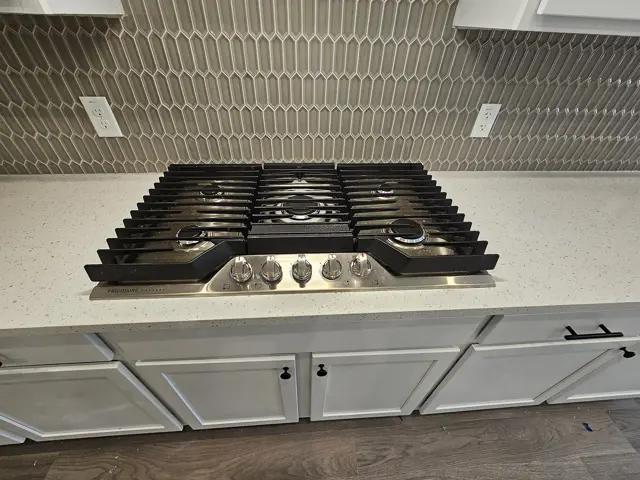

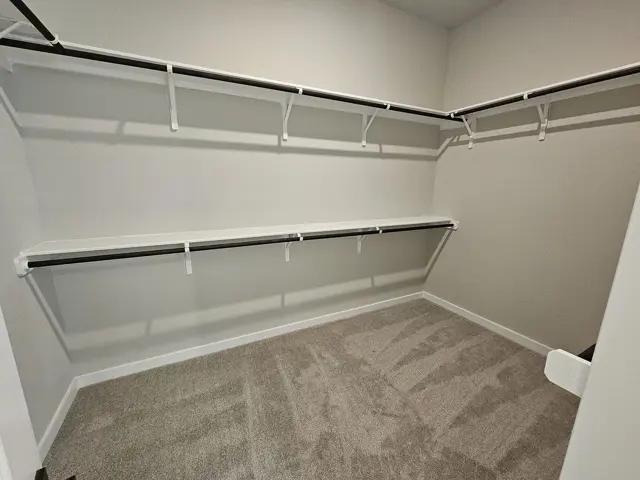

















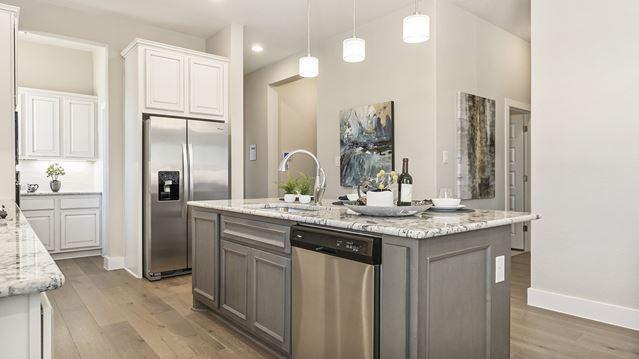




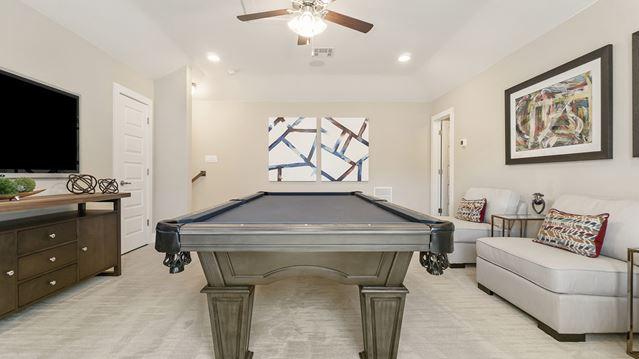







Contact sales center
Get additional information including price lists and floor plans.
Floor plan
Rollingwood
Parmer Ranch
The Rollingwood floor plan was designed with the modern homebuyer in mind. It’s equipped with everything that families need, including a flex space that can be used for work, exercise or play, an open-concept dining area and family room, a storage area that can be converted into an optional pocket office and a covered patio. The kitchen has a walk-in pantry that keeps items stowed away and has an optional morning kitchen, while the primary bedroom boasts an enviable walk-in closet and ensuite. An optional game room with a 3rd bathroom or extra family area can also be added to the plan. Source: Empire Communities
Interested? Receive updates
Stay informed with Livabl updates on new community details and available inventory.
