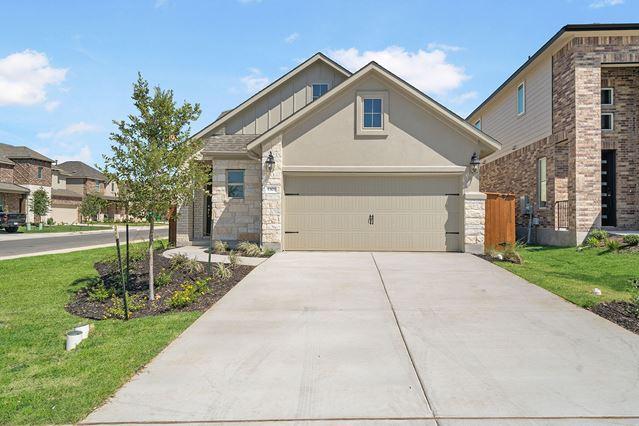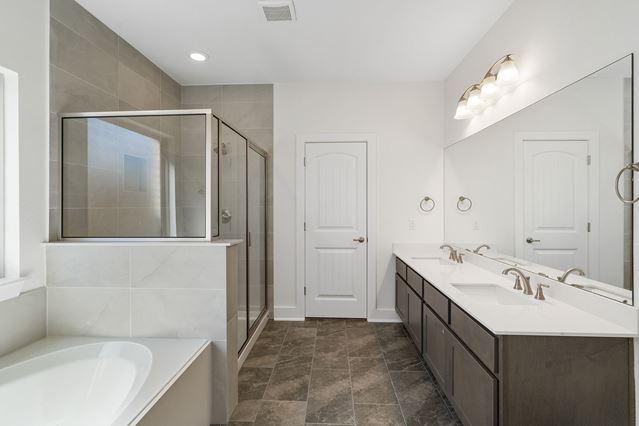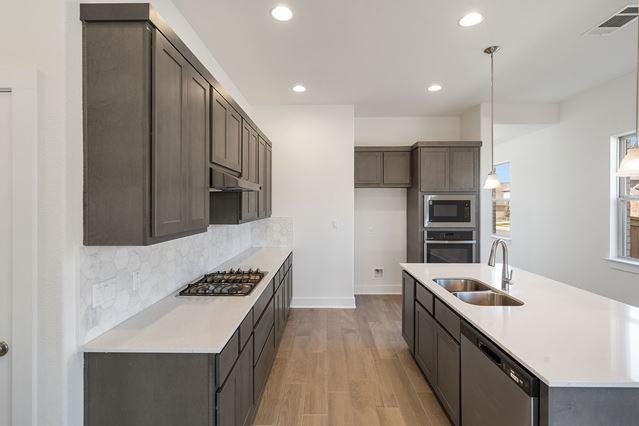






























Contact sales center
Get additional information including price lists and floor plans.
Floor plan
Primrose
Parmer Ranch
The Primrose floor plan gives you everything that you’ve ever dreamt of in a home and more. A flex space nestled into the back of the home can be used by members of the whole family for exercising, homework and more, while a spacious game room on the second floor is dedicated to play. The patio makes it al fresco dining a breeze, and has an option to be extended if you choose, while the primary bedroom comes with an ensuite and an enviable closet that’s designed for a king and queen. This 3-bedroom and 3-bath floor plan comes with additional customizations including an optional tub and extended shower in the primary bath, as well as an enhanced kitchen. Source: Empire Communities
Interested? Receive updates
Stay informed with Livabl updates on new community details and available inventory.
