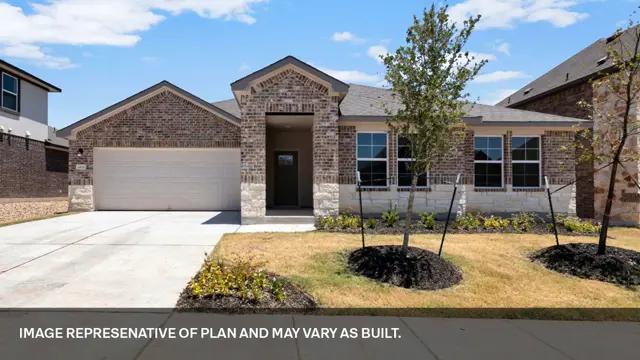





































Contact sales center
Get additional information including price lists and floor plans.
Floor plan
The Dean
Riverview
The Dean is a single story home with 4 bedrooms and 2 bathrooms, offering 1,940 square feet of living space. As you enter the home into the foyer, you will come across a hallway to your left that leads to all three extra bedrooms and a spacious bathroom. Continuing down the foyer, into the home, you will enter the wide open family room with plenty of natural lighting. The family room opens to the spacious kitchen with a large kitchen island, walk-in pantry, quartz countertops, and stainless steel appliances. The dining room is a nook by the kitchen and it looks out to the backyard and covered patio. The main bedroom, bedroom 1, and laundry room are located privately off the family room. Bedroom 1 offers a large bathroom and long walk-in closet. This home comes included with a professionally designed landscape package and a full irrigation system as well as ...
Interested? Receive updates
Stay informed with Livabl updates on new community details and available inventory.


