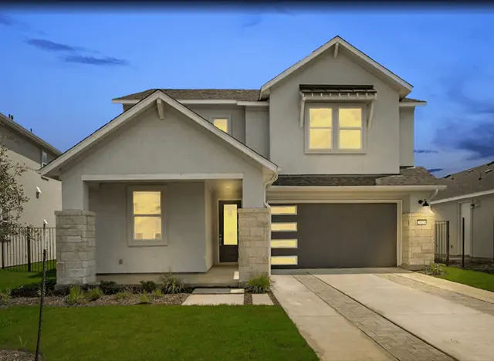



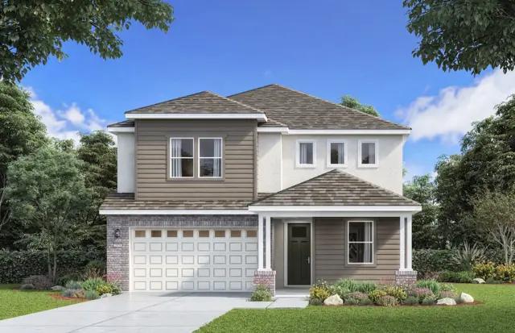








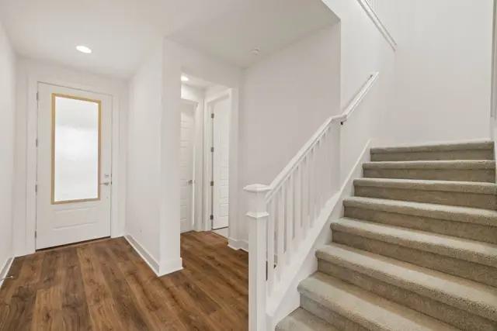



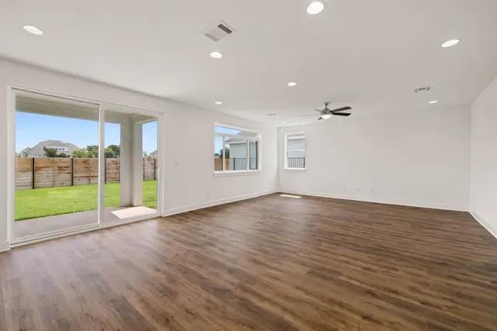

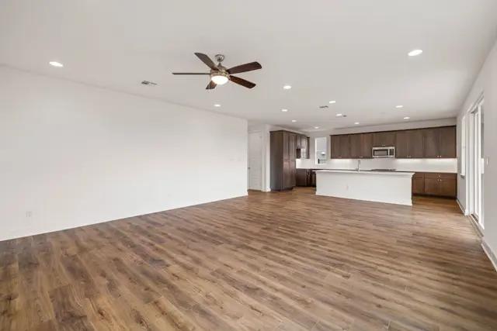

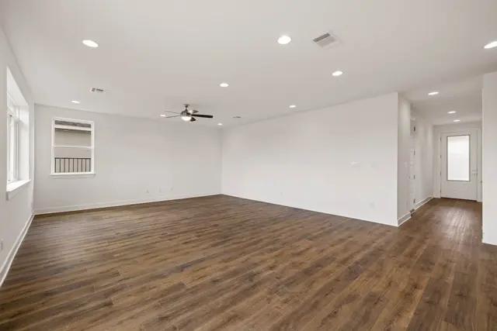

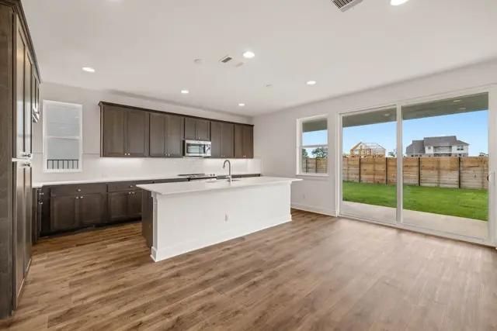

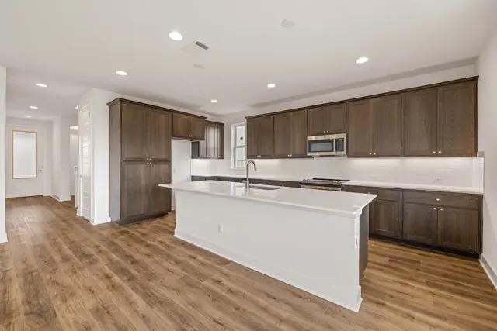

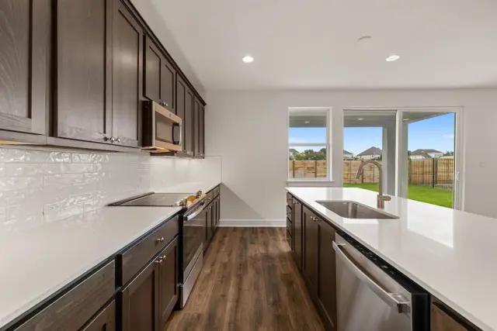

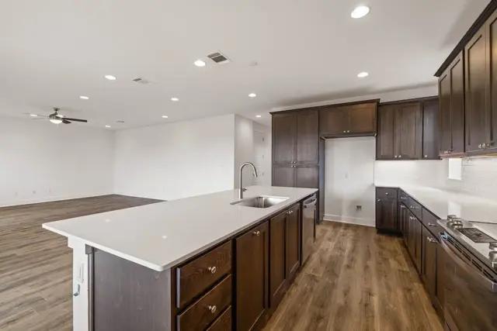

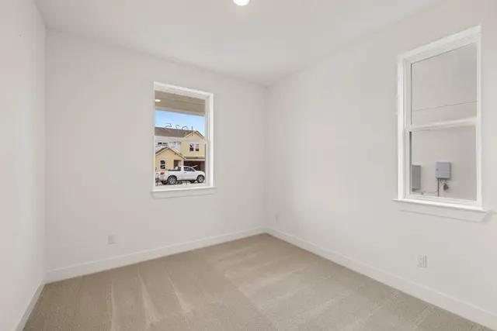







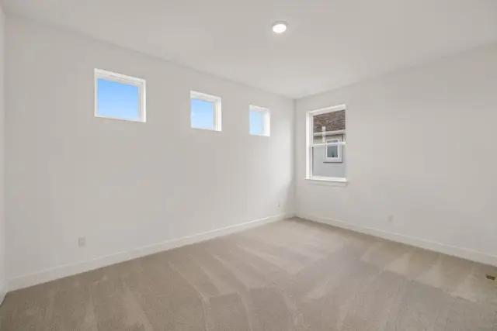

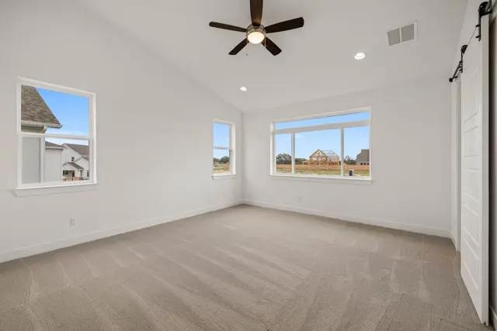

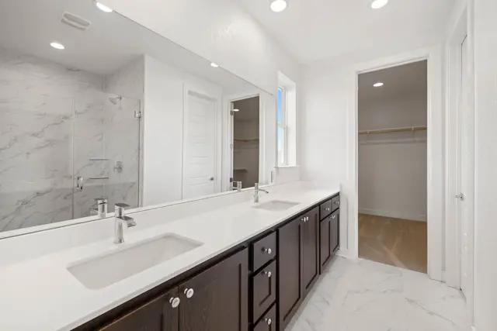

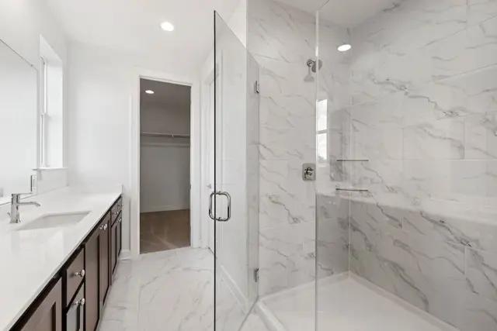



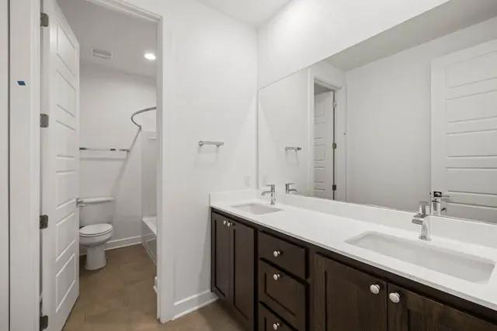

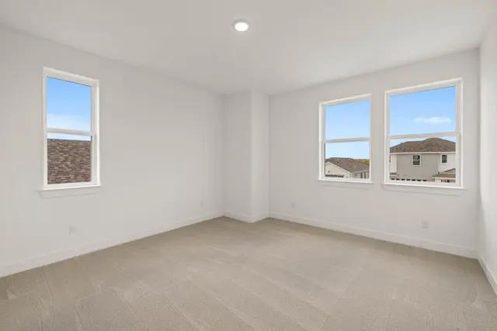

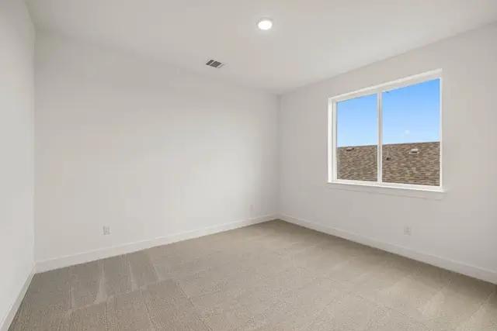

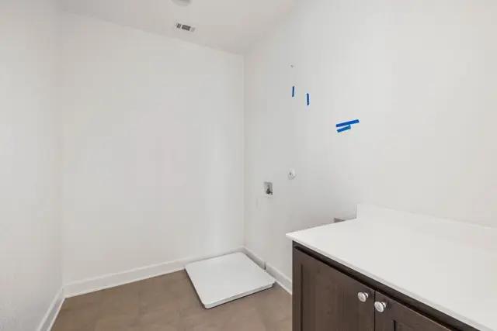





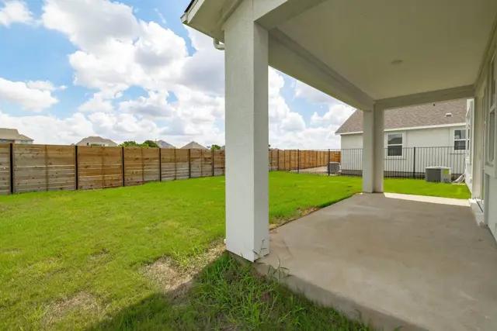



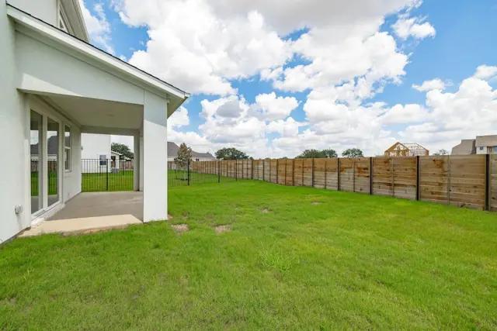







1112 Yaupon Holly Drive
Contact sales center
Get additional information including price lists and floor plans.
Floor plan
Plan 4
The Enclave at Hidden Oaks
This plan marks one of the the largest offerings within the Enclave community, featuring 4 bedrooms, 3 bathrooms, and 2,458 sq. ft. On the first floor, a generous 2-car garage and covered porch both lead to entryway space and one first-floor bedroom with an accompanying full bathroom. Past that are the open concept kitchen, dining, and family room spaces, with the optional covered patio. In this plan, the kitchen features Shaker-style cabinetry with chrome hardware, quartz slab countertops, and GE Stainless steel appliances. Upstairs, a spacious loft, as well as two additional bedrooms, are accompanied by the second bathroom and laundry. The primary bedroom, primary bath suite, and adjoining walk-in closet make up the remainder of the space. Ceiling fans are included in the family room and primary bedroom, with additional pre-wiring in the secondary bedrooms in p...
Interested? Receive updates
Stay informed with Livabl updates on new community details and available inventory.
