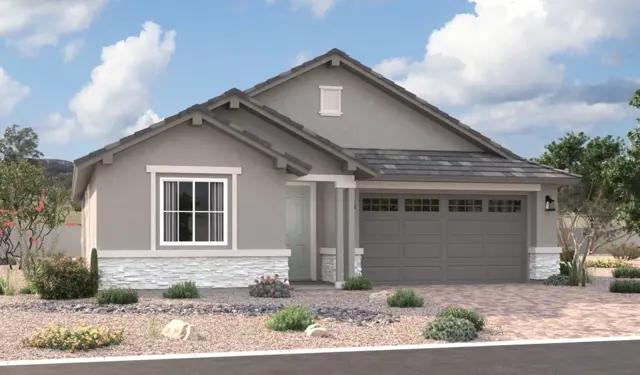
5329 W MANZANITA DR
Seasons at Trevino II
For sale
MOVE IN Fall/Winter 2025
For sale
$529,995
1
3
2
2,070
5329 W MANZANITA DR details
Address: Glendale, AZ 85302
Plan type: Detached Single Story
Beds: 3
Full baths: 2
SqFt: 2,070
Ownership: Fee simple
Interior size: 2,070 SqFt
Lot pricing included: Yes
Garage: 2
Contact sales center
Get additional information including price lists and floor plans.
Floor plan



For sale
Agate
Seasons at Trevino II
The Agate plan offers many spacious living areas. A covered entry leads past two bedrooms and a shared bath into an open floor plan, featuring a kitchen with a center island, a dining area and a great room. An adjacent primary suite includes a walk-in closet and private bathroom. You'll also appreciate a versatile flex room that can be personalized to suit your needs and an adjacent laundry room. The flex room can be replaced by an additional bedroom with a private bath and a mudroom off of the 2-car garage. Designer-curated fixtures and finishes are included.
Interested? Receive updates
Stay informed with Livabl updates on new community details and available inventory.