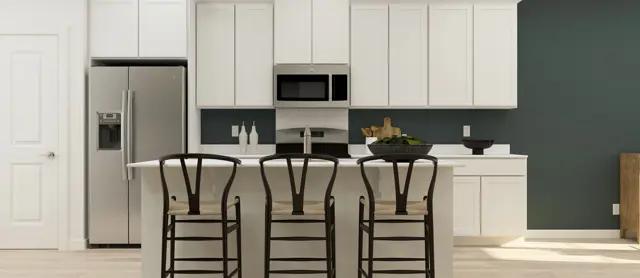




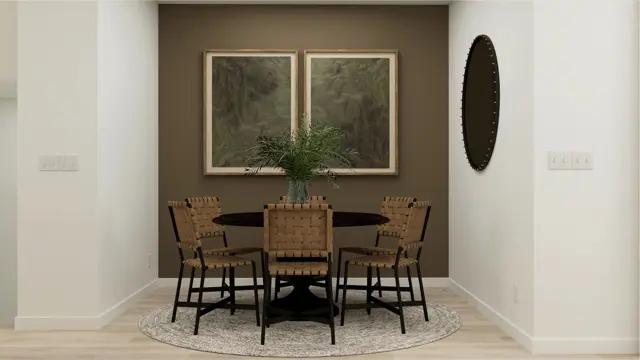

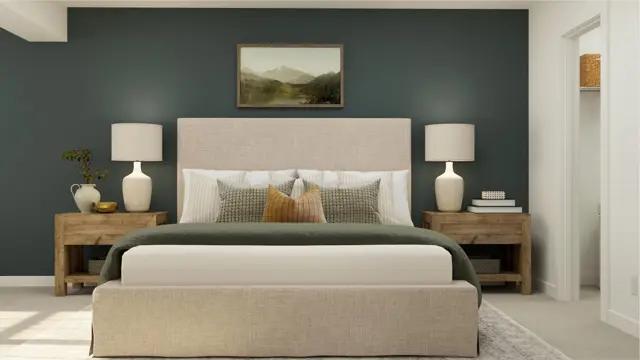











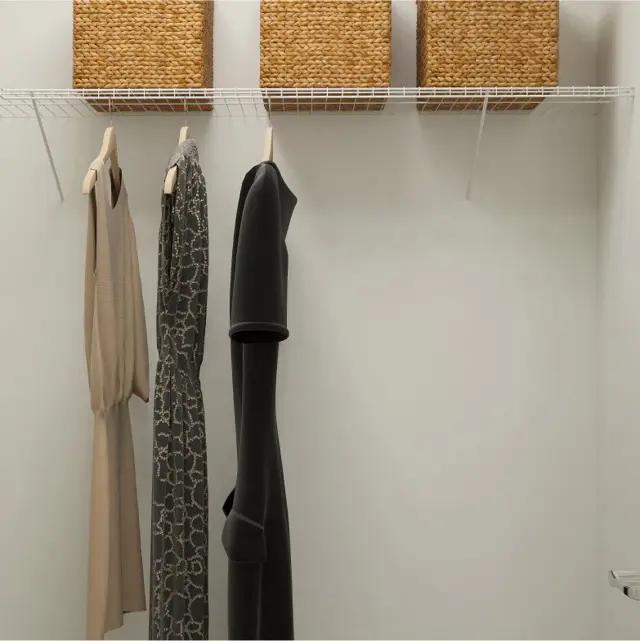




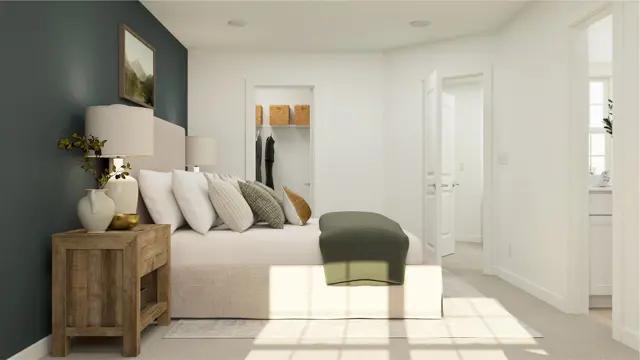


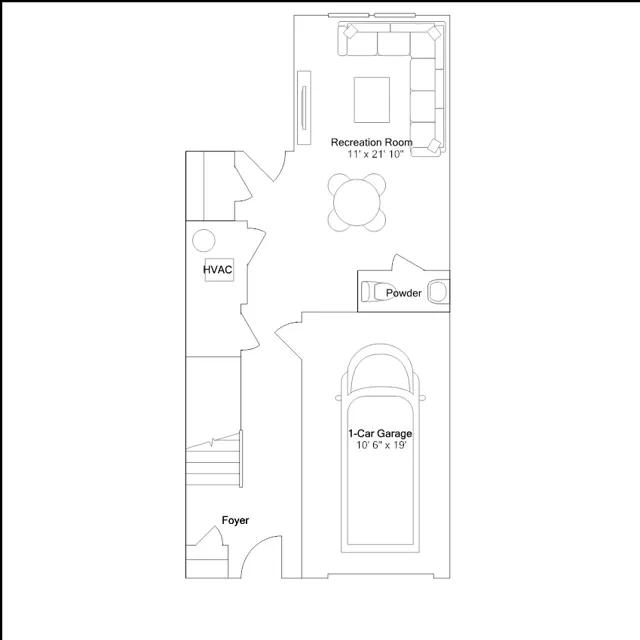
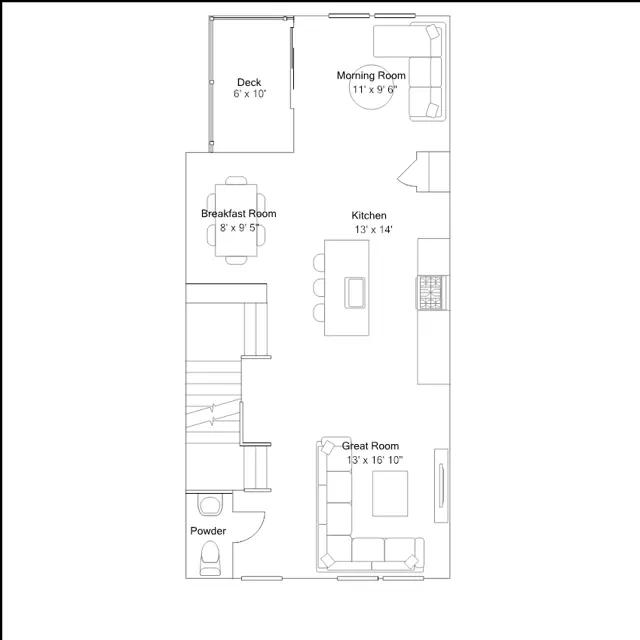
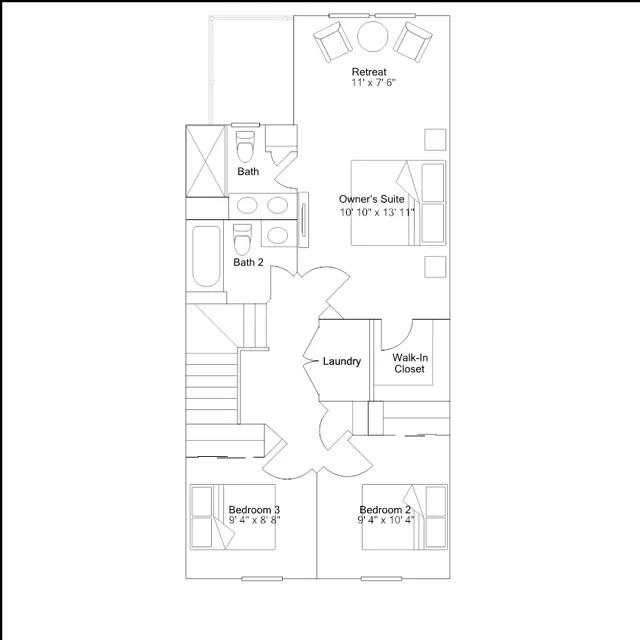
For sale
$420,490
3
3
2
2
2,047
56 Barnes Way details
Address: Gloucester Township, NJ 08081
Plan type: Detached Two+ Story
Beds: 3
Full baths: 2
Half baths: 2
SqFt: 2,047
Ownership: Fee simple
Interior size: 2,047 SqFt
Lot pricing included: Yes
Basement: No
Contact sales center
Get additional information including price lists and floor plans.
Floor plan
Chase Grande
Chase Pointe
This new townhome showcases three levels of versatile living and entertainment space to grant residents maximum comfort. Upon entry is a sprawling recreation room to meet multiple needs, while upstairs is the open-concept main level of the home. It includes a Great Room made for gatherings, a modern kitchen and a breakfast room for everyday meals, along with a sunlit morning room connected to a deck to round out the space. Residing on the top floor are two secondary bedrooms and a lavish owners suite.
Interested? Receive updates
Stay informed with Livabl updates on new community details and available inventory.

