


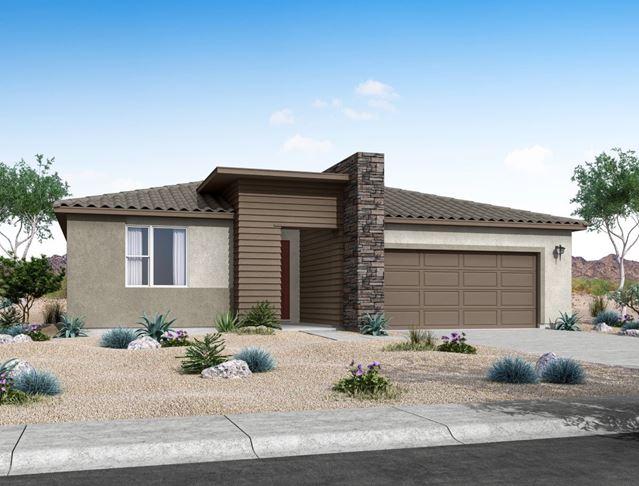
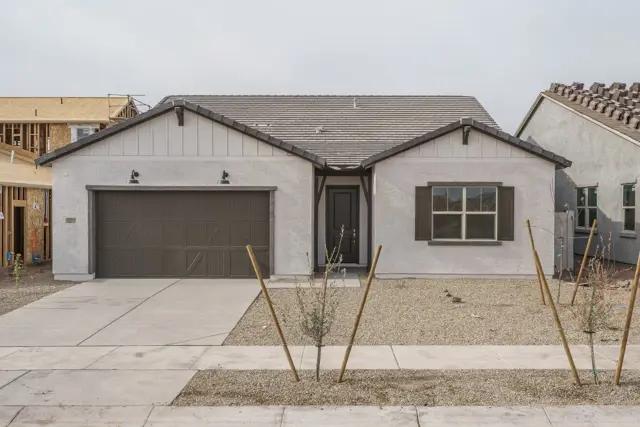



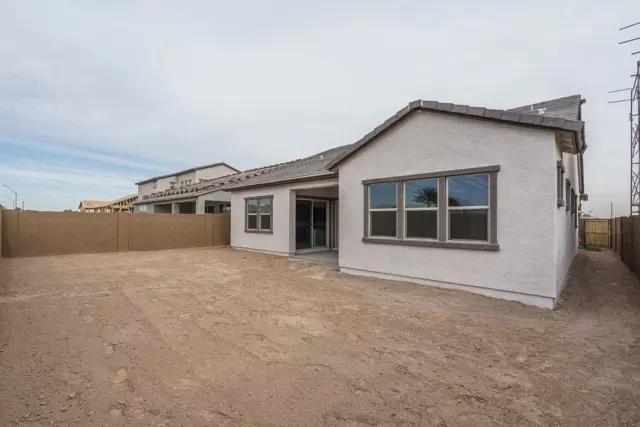


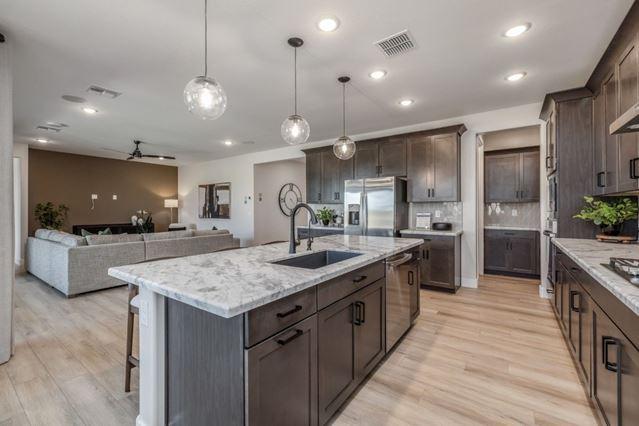

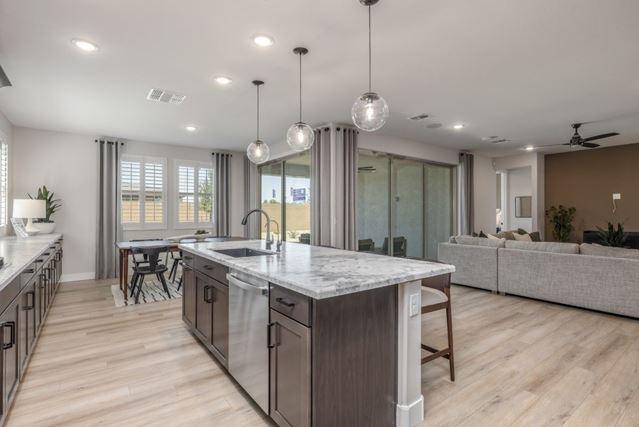




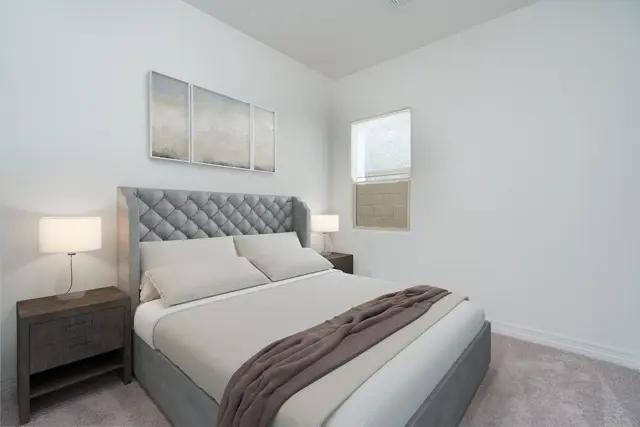











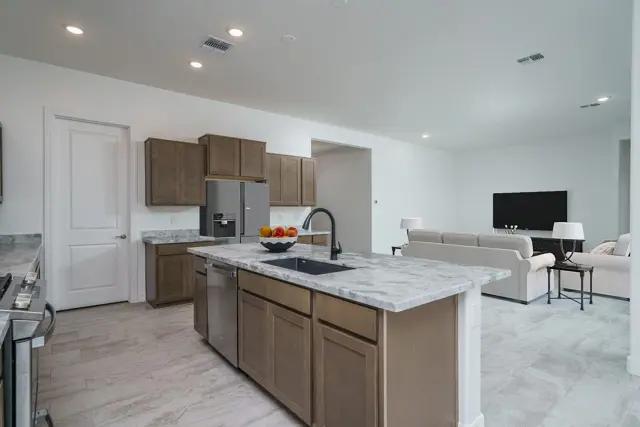
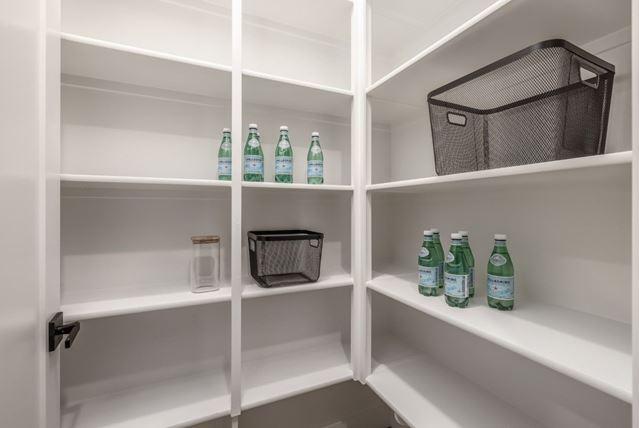









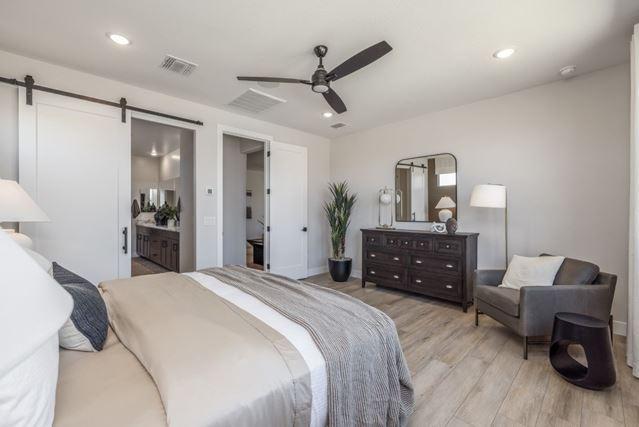




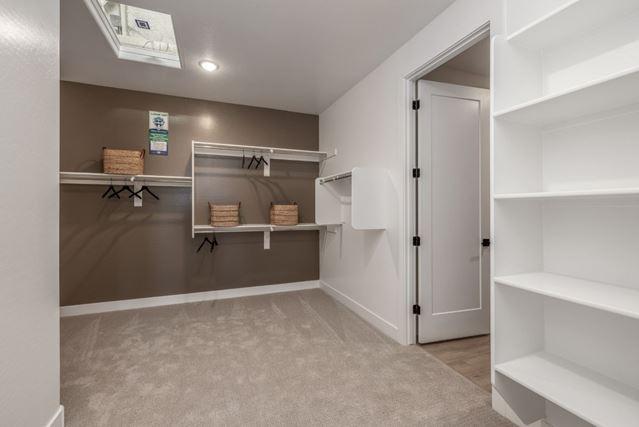


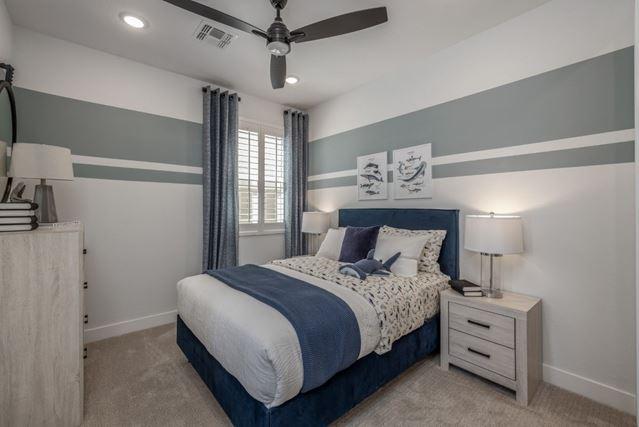



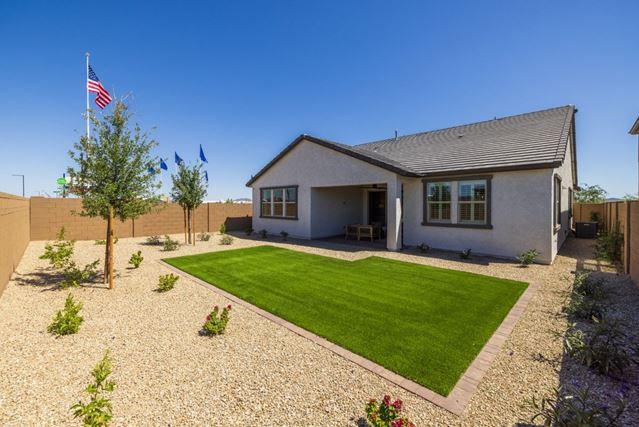






Similar 3 bedroom single family homes nearby
Floor plan
Ash - El Cidro
The Grove at El Cidro
The Ash Welcome to the Ash Floor Plan, a single-story sanctuary thoughtfully designed to elevate your living experience with 2333 square feet. Discover the allure of 3 bedrooms. The Owners Suite stands out as a true gem, boasting a walk-in closet that caters to your storage needs. The Owners bathroom includes a walk-in shower and offers the choice of a super shower or a luxurious bathtub and shower combination. Embrace the possibilities with a versatile flex room that suits your unique lifestyle. Whether you envision it as a home office, a hobby room, or a play area, the flex room can be tailored to your needs. This plan includes a charming porch, setting the tone for warm encounters. The covered patio extends the living area, providing an idyllic spot for outdoor gatherings. Entertain with flair in the elegant dining area. The Ash Floor Plan also...
Interested? Receive updates
Stay informed with Livabl updates on new community details and available inventory.



