
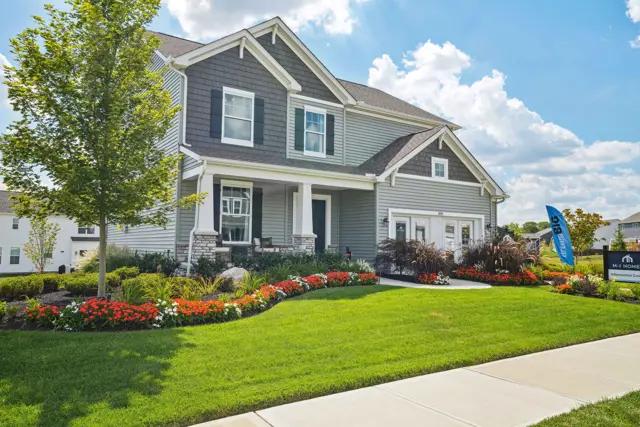


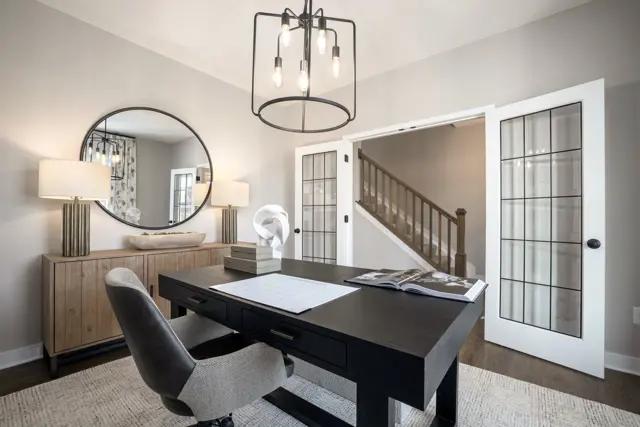

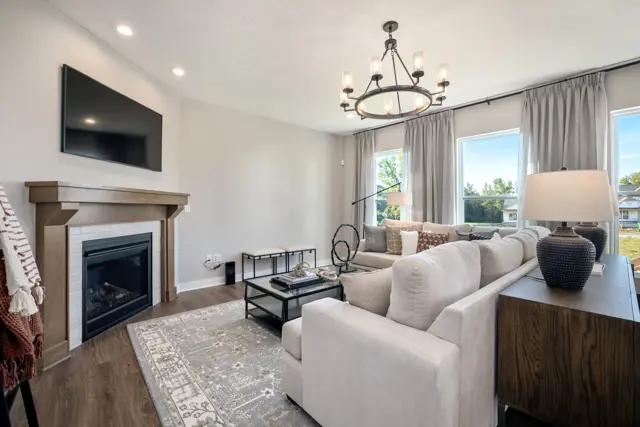


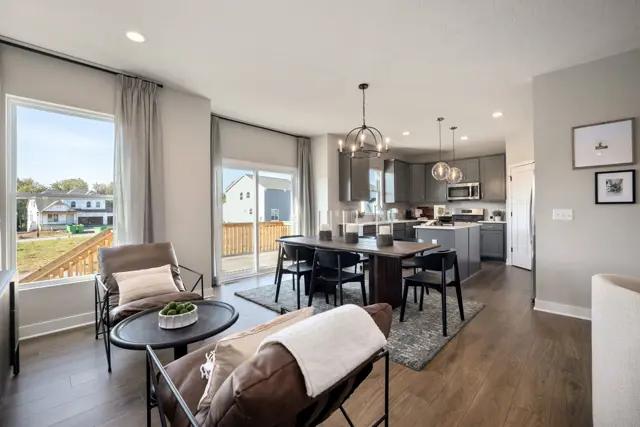


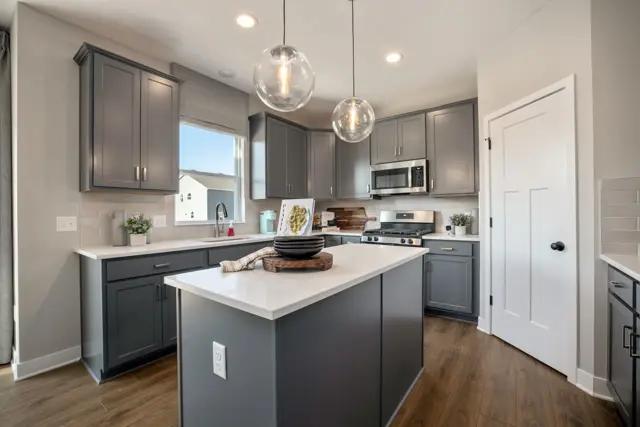


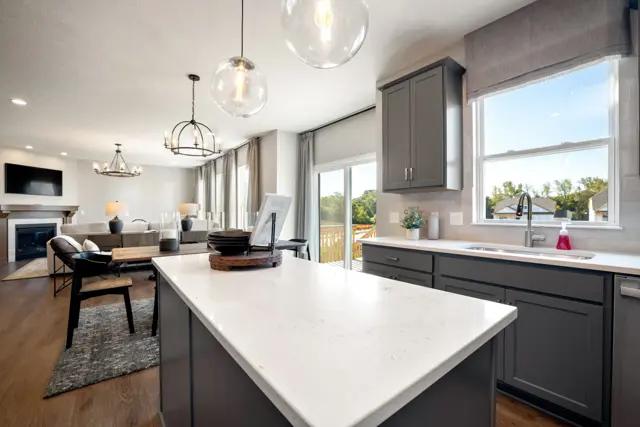


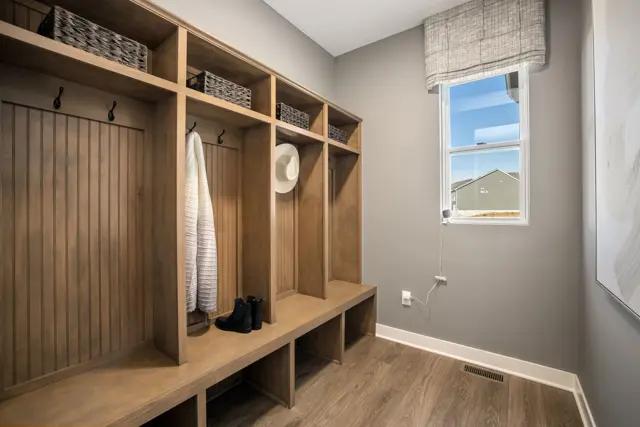
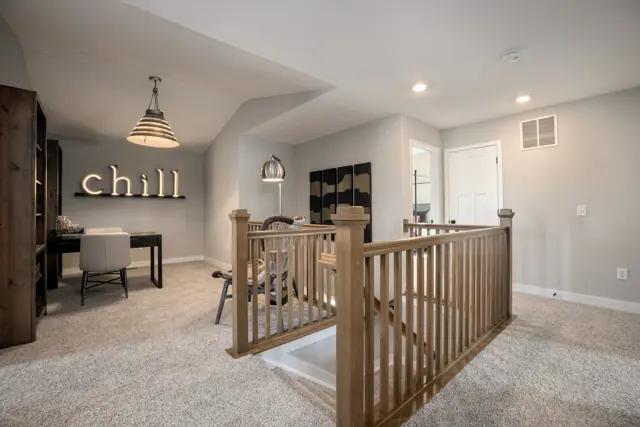












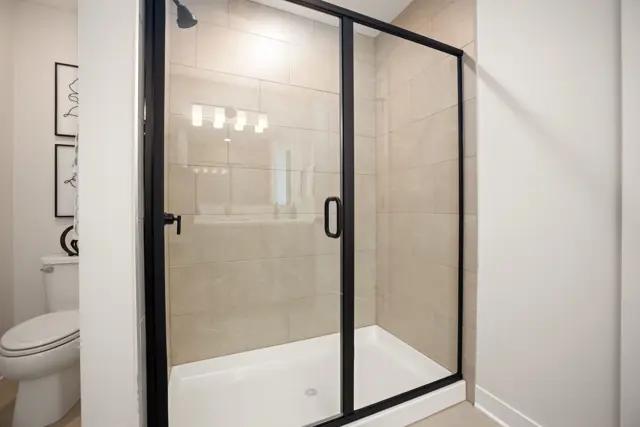
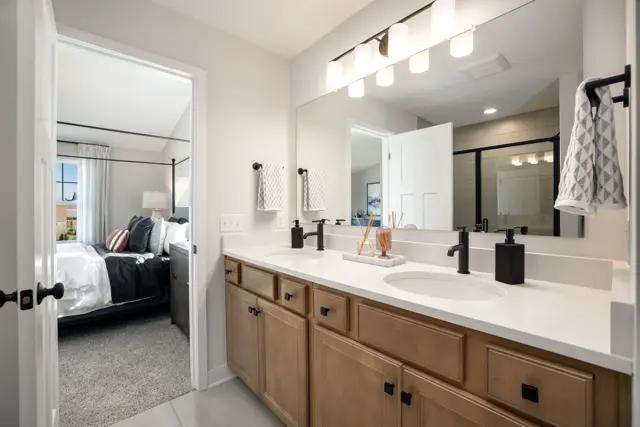

899 Heimat Haus Drive
By M/I Homes
| Pinnacle Quarry
Contact sales center
Get additional information including price lists and floor plans.
Floor plan
Images coming soon
Erie
Pinnacle Quarry
Welcome to the Erie floorplan: A 2-story traditional home, with covered front porch, two and one-half baths, and 3 to 4-bedrooms. Choose the full porch on the traditional elevation, or select the farmhouse elevation, with full front porch and board and batten siding, or the craftsman elevation, with tapered decorative columns, and shake and stone accents. Enter into the foyer from the covered front porch. Notice the flex room which can be used as a formal dining area, childrens play area or select the study with double doors for a private home office. As you wander to the back of the home, to the side, you will find the powder room and guest coat closet.
Interested? Receive updates
Stay informed with Livabl updates on new community details and available inventory.