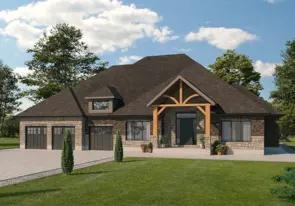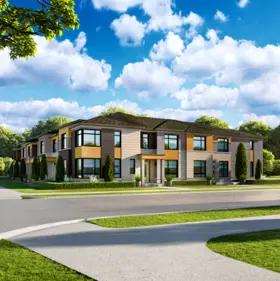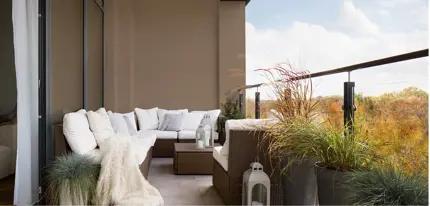




Registration
Preconstruction
Pricing coming soon
Available
1
136
2 - 3
2 - 3
Contact sales center
Get additional information including price lists and floor plans.
Featured communities
Interested? Receive updates
Stay informed with Livabl updates on new community details and available inventory.
Hours
| Mon | Closed |
| Tues | Closed |
| Wed | Closed |
| Thurs | 12pm - 5pm |
| Fri | 12pm - 5pm |
| Sat | 12pm - 5pm |
| Sun | 12pm - 5pm |







