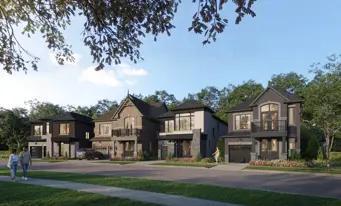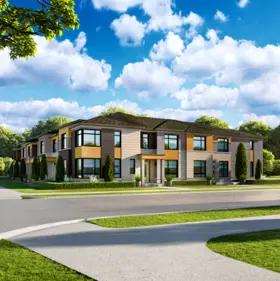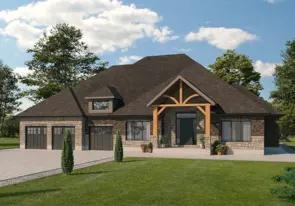
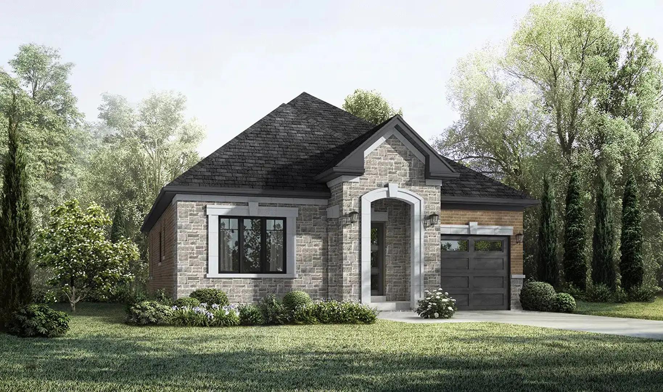
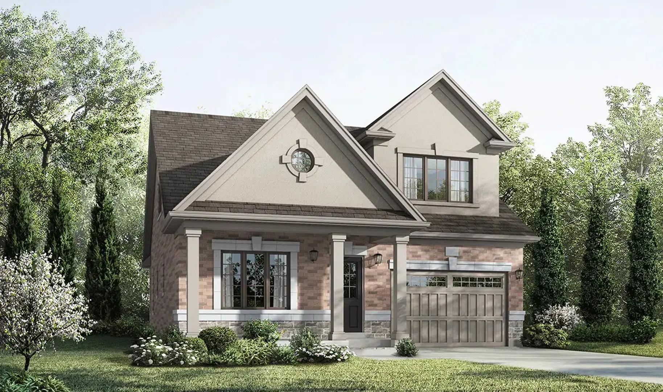
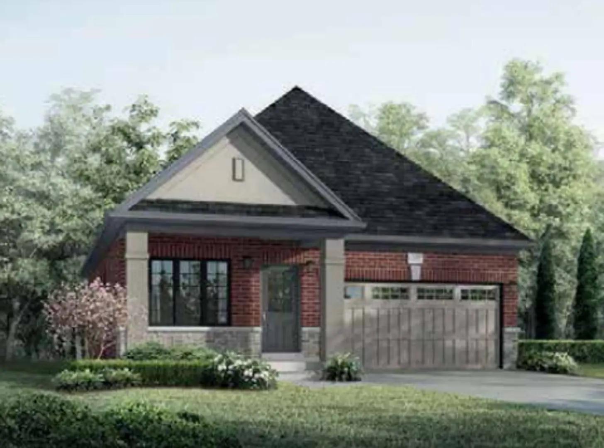
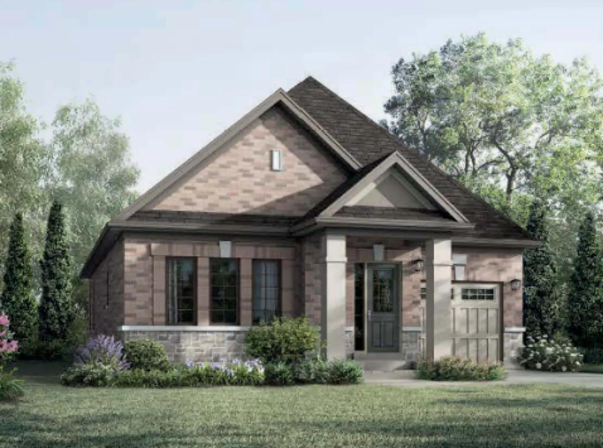
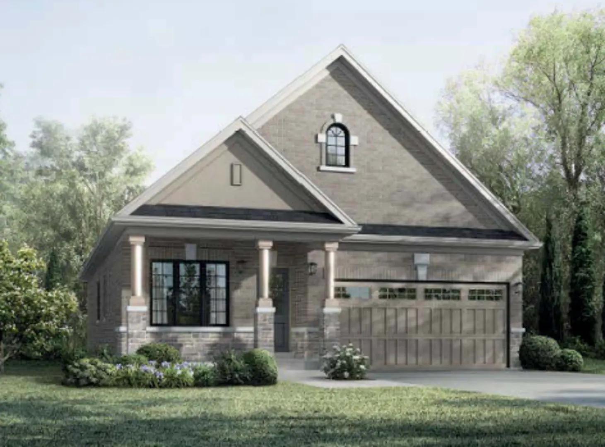
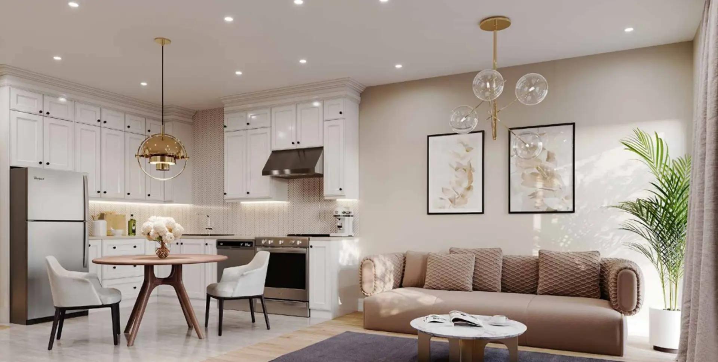
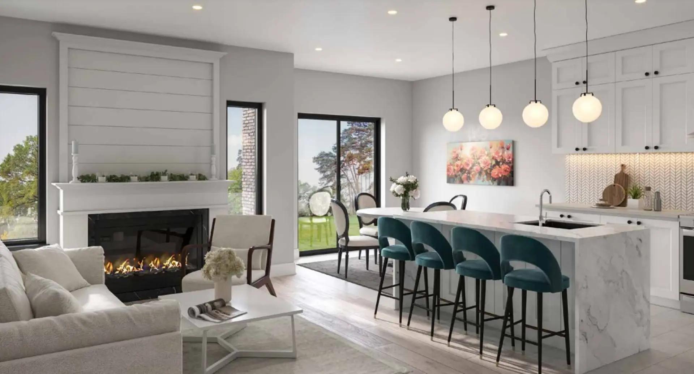
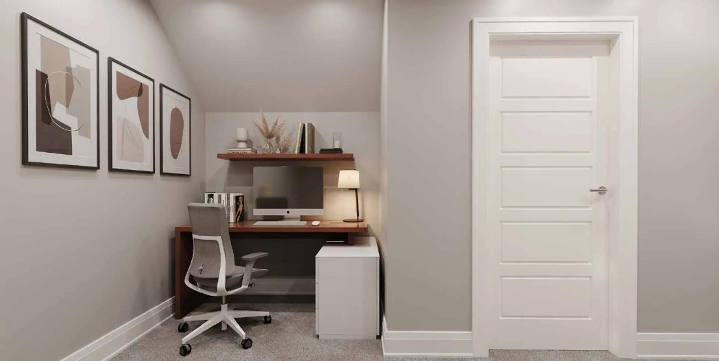
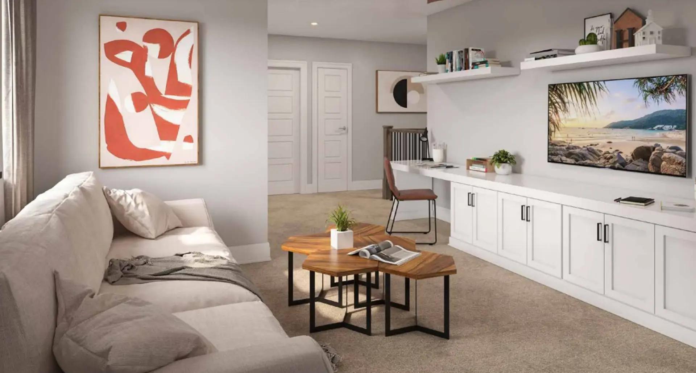
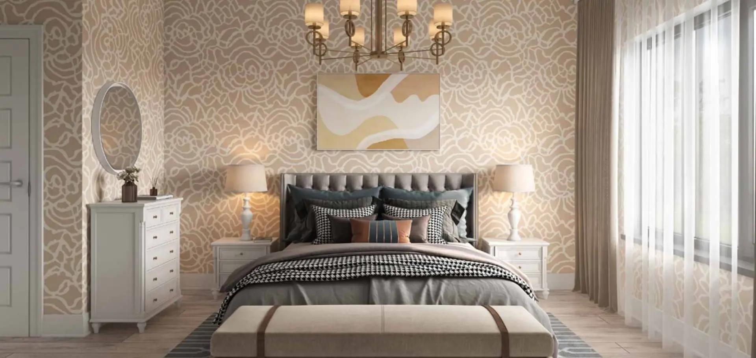
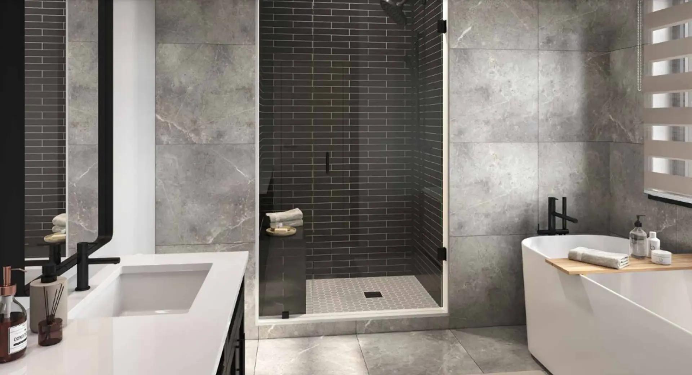
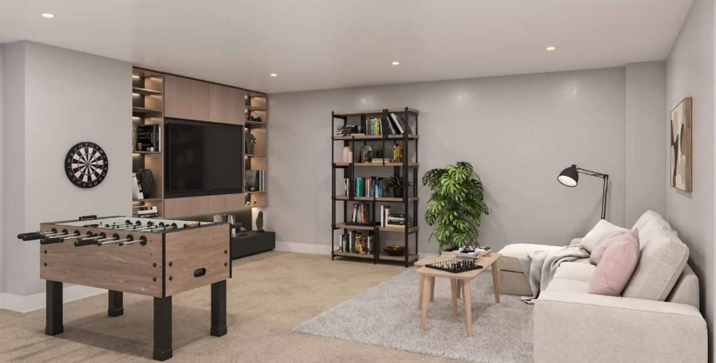
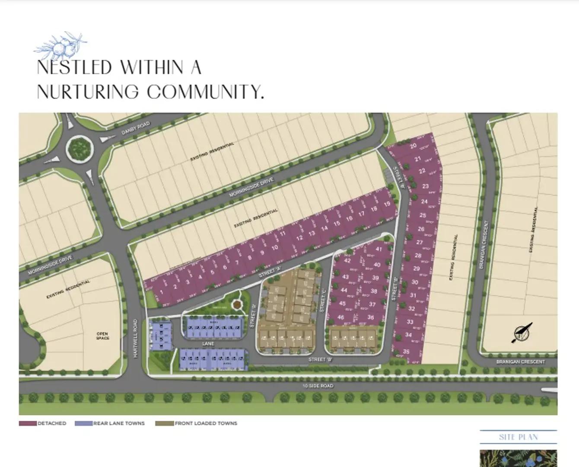
Juniper Gate - Single Family Homes
Selling
MOVE IN 2026
Selling
Construction
From $1,240,990 to $1,390,990
32
46
1 - 4
2 - 4
1,216 - 2,096
Contact sales center
Get additional information including price lists and floor plans.
Featured communities
Interested? Receive updates
Stay informed with Livabl updates on new community details and available inventory.
Juniper Gate - Single Family Homes sales center
10130 Tenth Line, Halton Hills, ON, L7G 5G2
Hours
| Mon | Closed |
| Tues | Closed |
| Wed | Closed |
| Thurs | Closed |
| Fri | Closed |
| Sat | 12pm - 5pm |
| Sun | 12pm - 5pm |
