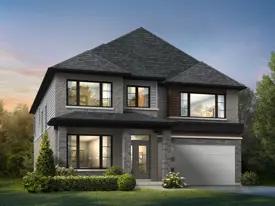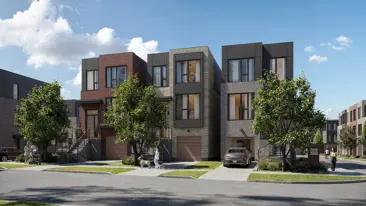
Not available
Pricing coming soon
Available
2
4
3
1
1
3,000
20 Miller Dr details
Address: 20 Miller Dr, Ancaster, ON L9G 2J1, Canada
Plan type: Detached Two+ Story
Beds: 4
Full baths: 3
Half baths: 1
Dens: 1
SqFt: 3,000
Ownership: Freehold
Interior size: 3,000 SqFt
Lot pricing included: Yes
Basement: Yes
Garage: 2
Garage entry: Front
Contact sales center
Get additional information including price lists and floor plans.
Interested? Receive updates
Stay informed with Livabl updates on new community details and available inventory.







