



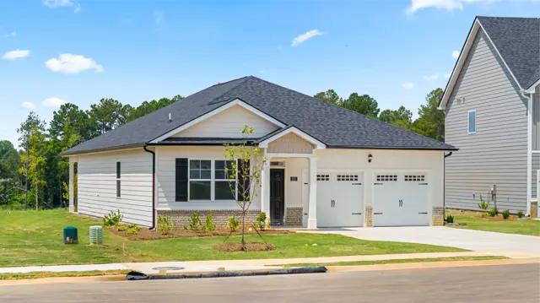





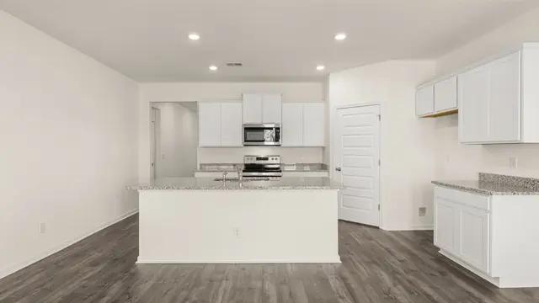




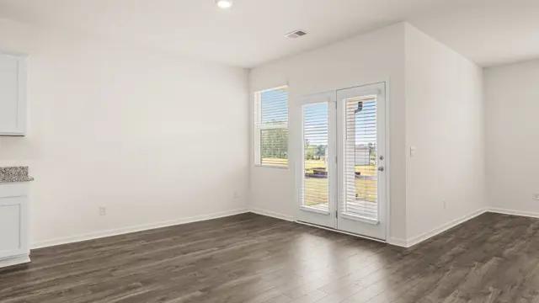
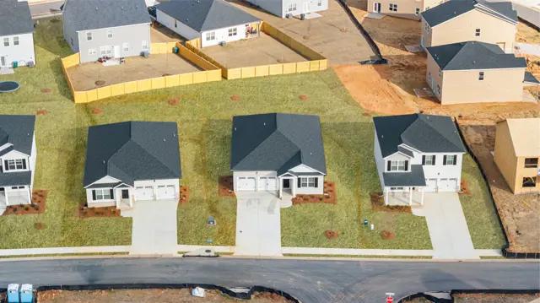
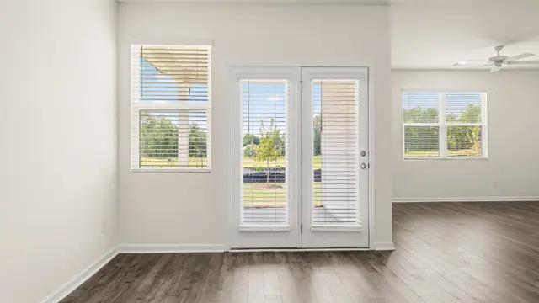
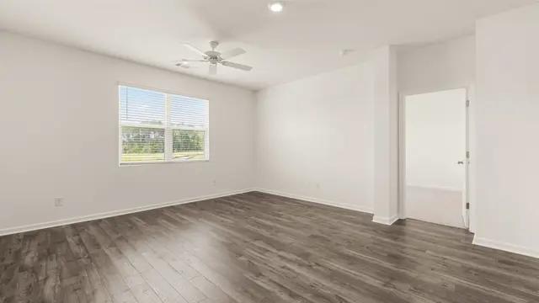



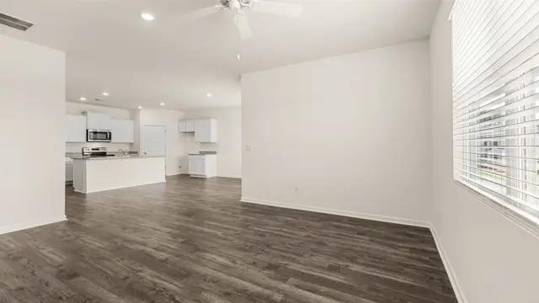

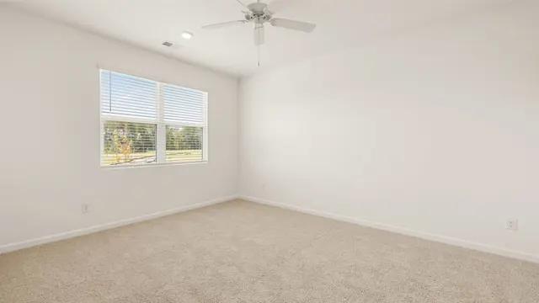
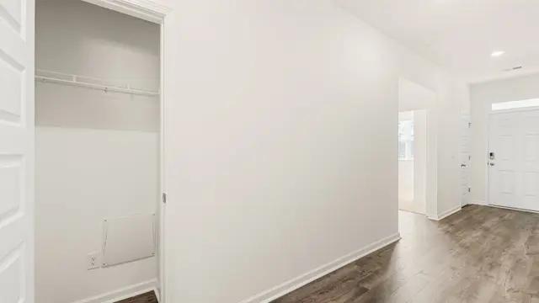






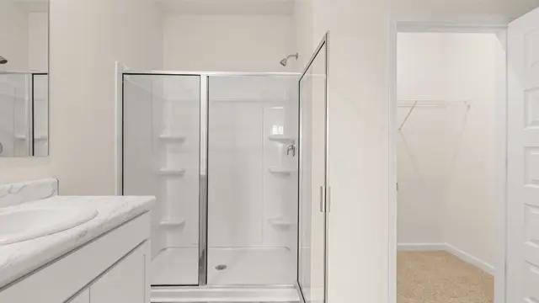


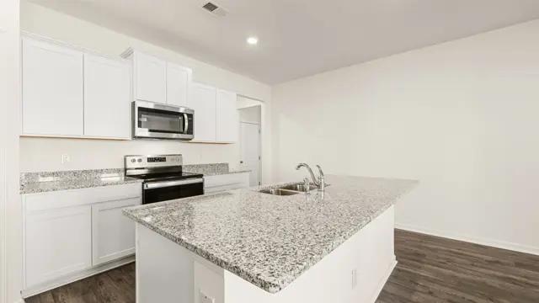
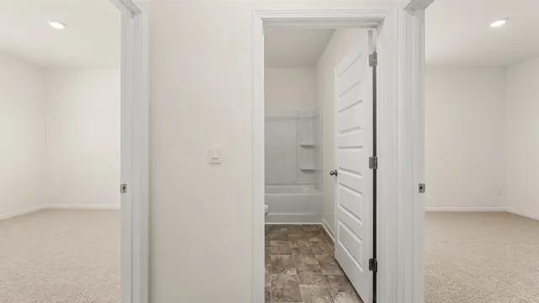







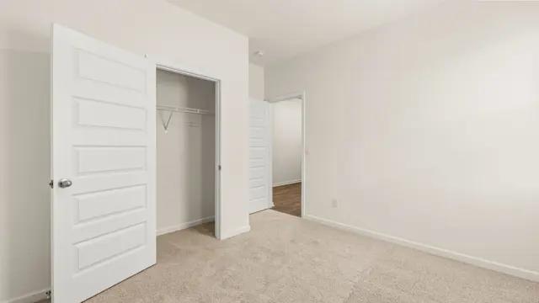

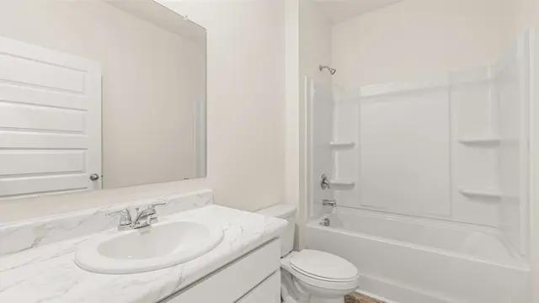
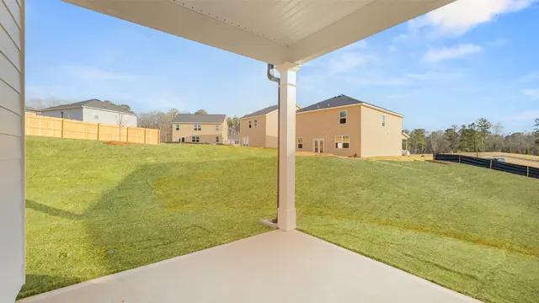

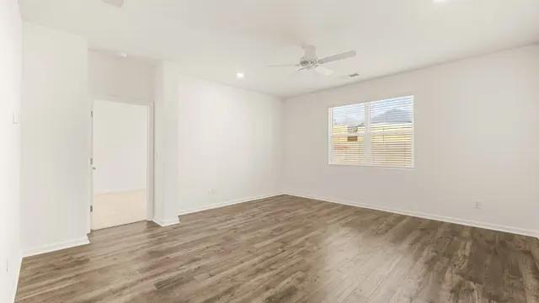






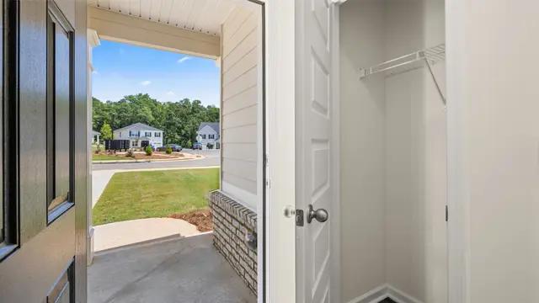





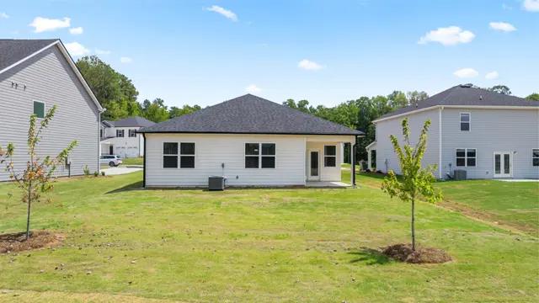



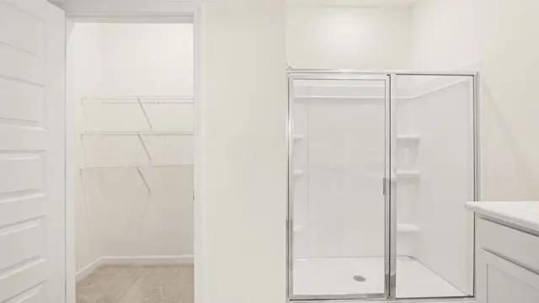

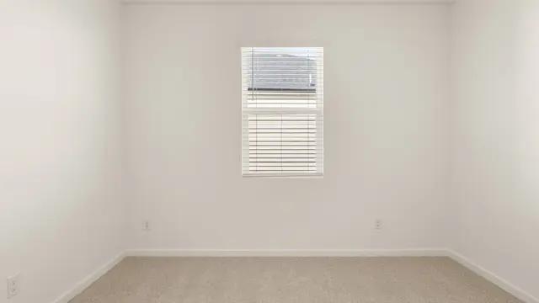






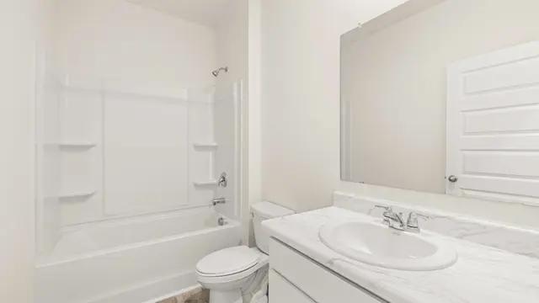



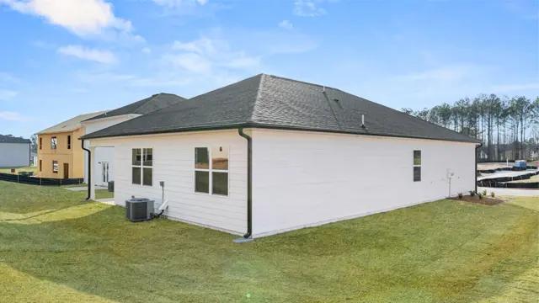


Similar 4 bedroom single family homes nearby
Floor plan
Celia
Oakchase at Hampton
The Celia plan at Oakchase at Hampton offers 4 bedrooms, 2 full baths and covers 1,843 sq ft. The 2-car garage ensures plenty of space for vehicles and storage. Enjoy open concept living in this incredible ranch design. Gather round the chef inspired island kitchen with bar top seating for up to four people plus features including stainless steel appliances, contemporary cabinetry and granite countertops. Open to the family room as well as a casual dining area, your family and friends will have plenty of space to mingle and may even help with the dishes. The private bedroom suite features dual vanities, a separate shower and a luxurious garden tub along with plenty of closet space. With three secondary bedrooms, one can be dedicated as a home office or multi-purpose space for crafts and hobbies. Each bedroom offers oversized closets for extra storage and there...
Interested? Receive updates
Stay informed with Livabl updates on new community details and available inventory.





