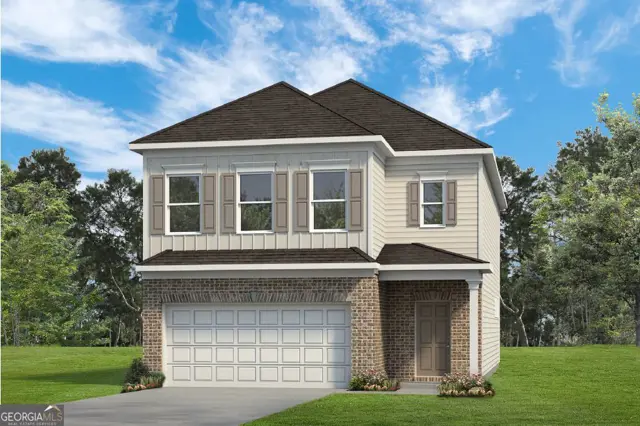
















































Sold
2
4
2
1
2,237
10465 Trellis Lane (Lot 26) details
Address: Hampton, GA
Plan type: Detached Two+ Story
Beds: 4
Full baths: 2
Half baths: 1
SqFt: 2,237
Ownership: Fee simple
Interior size: 2,237 SqFt
Lot pricing included: Yes
Basement: Yes
Garage: 2
10465 Trellis Lane (Lot 26) is now sold.
Check out available nearby homes below.
Similar 4 bedroom single family homes nearby
Floor plan
The Greenbrier II
Trellis Park
The Greenbrier II greets you with a covered front porch for excellent curb appeal. Just off the owner's entrance is a spacious island kitchen with a large pantry for easy grocery drop-off. The open and light-filled family room and dining areas have direct access to the backyard for seamless entertaining. A generous upstairs owner's suite offers privacy for rest and relaxation, while the laundry is just steps away. Two additional bedrooms and a shared bath are separated by an oversized loft that can be optioned into a fourth bedroom while leaving space for a small office or reading nook.
Interested? Receive updates
Stay informed with Livabl updates on new community details and available inventory.








