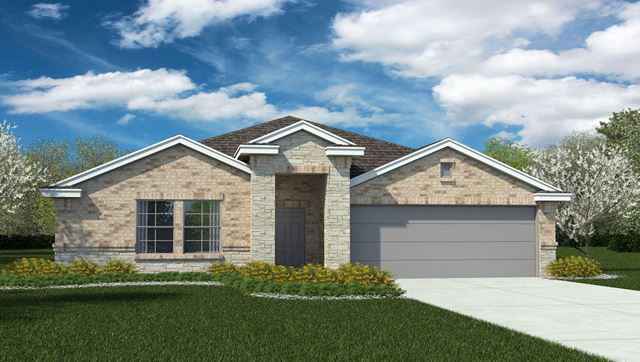









































Sold
Status
1100 Prospector Trail, Harker Heights, TX 76548
Single family
3
Beds
2
Full baths
1,508
SqFt
Description
The Alpine is a single-story, 1508 approximate square foot, 3-bedroom, 2-bathroom, 2 car garage home. Designed with you and your family in mind, this layout features a separate dining space that flows into an open kitchen. The large Bedroom 1 suite is located off the family room and features a generously sized bathroom with a double vanity and spacious walk-in closet with plenty of room for storage. The Alpine is one of our most popular plans and is a perfect starter home for a single adult, couple or small family. Other features include: 9-foot ceilings, granite counter tops in the kitchen and stainless appliances. Youll enjoy added security in your new DR Horton home with our Home is Connected features. Using one central hub that talks to all the devices in your home, you can control the lights, thermostat and locks, all from your cellular device. DR Horton also includes an Amazon Echo Dot to make voice activation a reality in your new Smart Home. Available features listed on select homes only. With D.R. Horton's simple buying process and ten-year limited warranty, there's no reason to wait. (Prices, plans, dimensions, specifications, features, incentives, and availability are subject to change without notice obligation)




2402 Freddie L Nichols Sr Dr details
Address: Harker Heights, TX 76548
Plan type: Detached Single Story
Beds: 3
Full baths: 2
SqFt: 1,508
Ownership: Fee simple
Interior size: 1,508 SqFt
Lot pricing included: Yes
2402 Freddie L Nichols Sr Dr is now sold.
Check out available nearby homes below.
Similar 3 bedroom single family homes nearby
Price history
04/19/2023
Unit listed as Sold
04/02/2023
Unit price increased by 0.71% to $282,855
03/09/2023
Unit price increased by 0.72% to $280,855
03/05/2023
Unit listed as For sale at $278,855
Last update: Apr 03, 2024
Livabl offers the largest catalog of new construction homes. Our database is populated by data feeds from builders, third-party data sets, manual research and analysis of public data. Livabl strives for accuracy and we make every effort to verify information. However, Livabl is not liable for the use or misuse of the site's information. The information displayed on Livabl.com is for reference only.
