
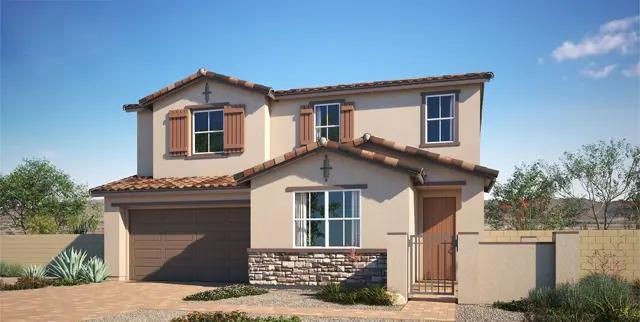
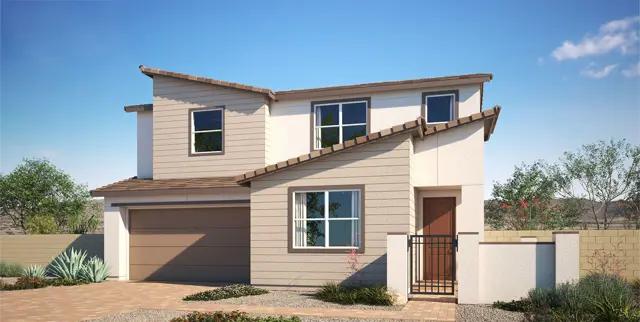
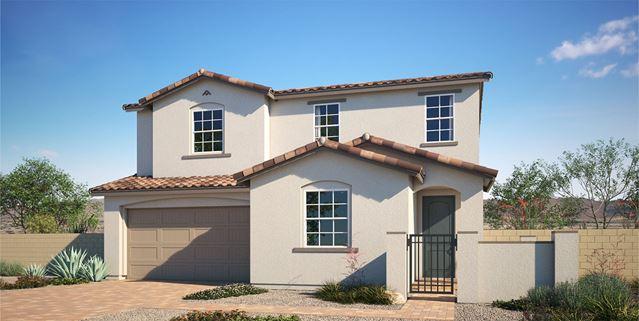
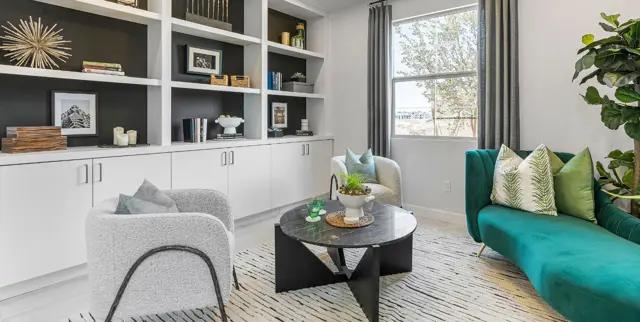
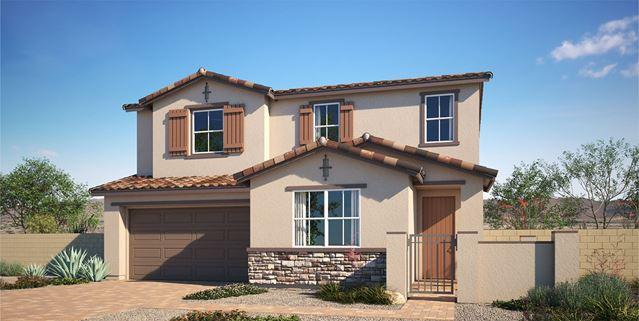

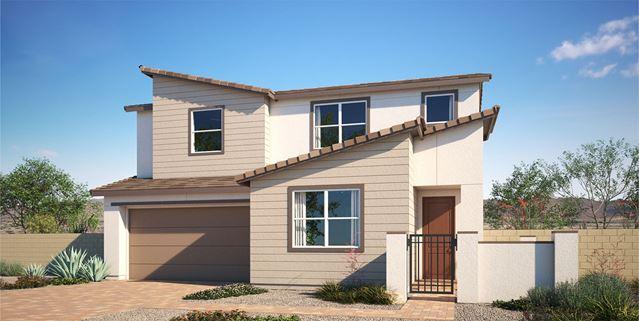
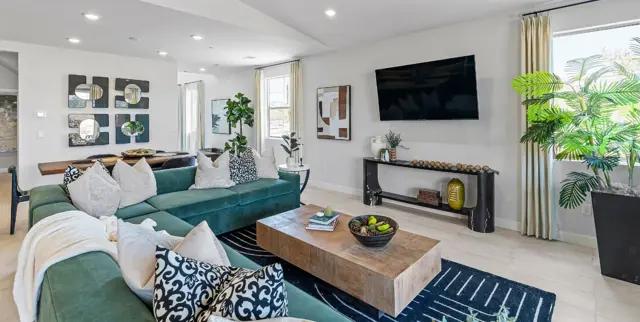
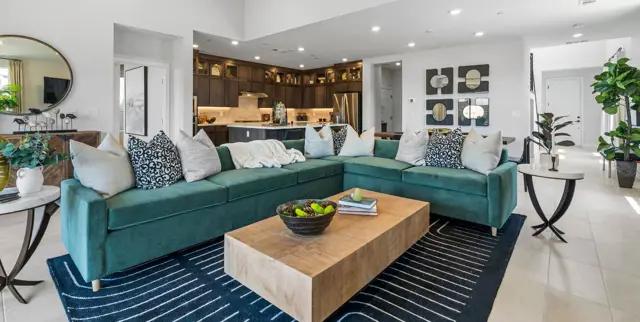
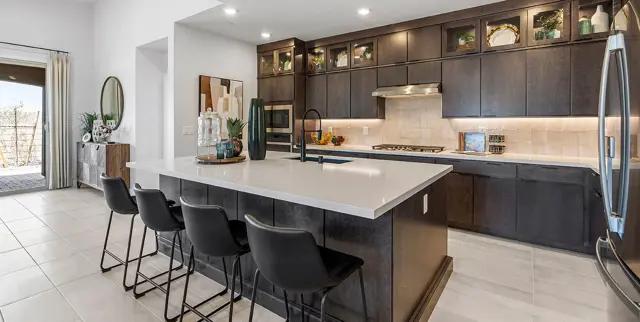
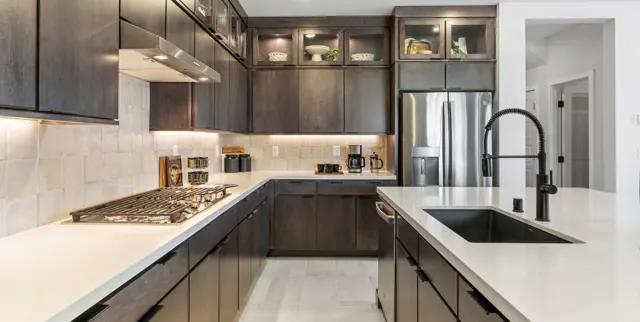
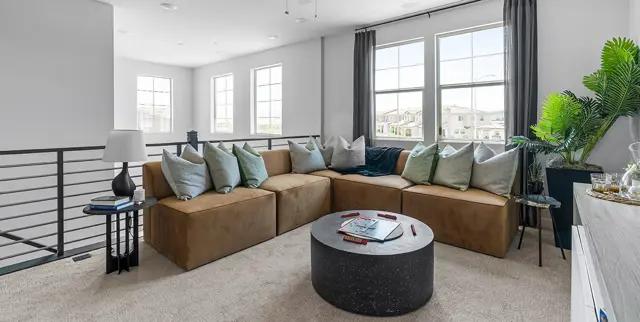
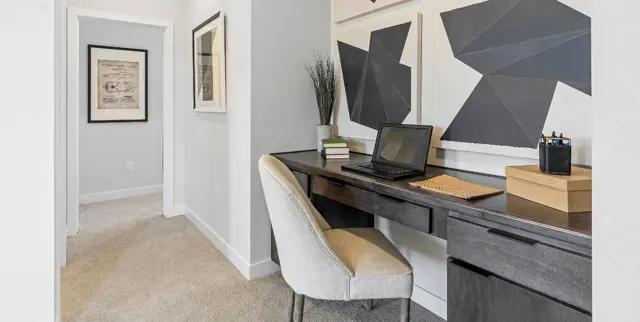
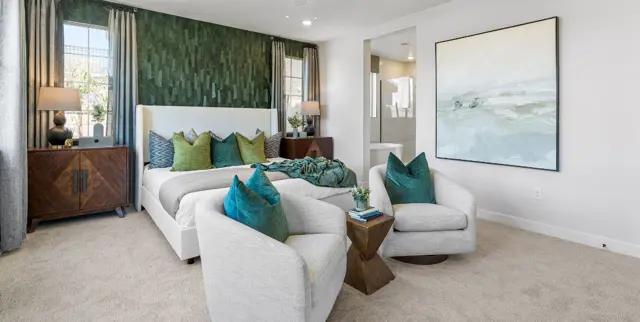

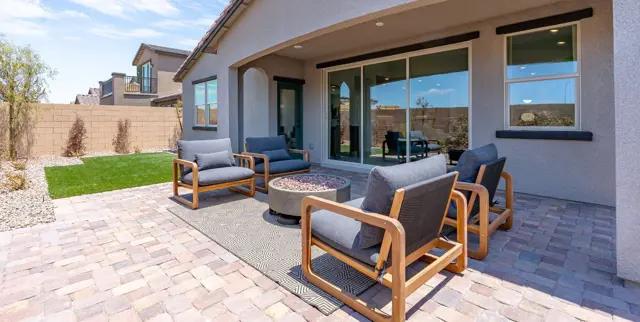
For sale
From $597,490
2
4
3
1
From 2,829
Marlowe Plan 2 Plan details
Address: Henderson, NV 89015
Plan type: Detached Two+ Story
Beds: 4
Full baths: 3
Half baths: 1
SqFt: From 2,829
Ownership: Fee simple
Interior size: From 2,829 SqFt
Lot pricing included: Yes
Basement: No
Garage: 2
Contact sales center
Get additional information including price lists and floor plans.
Available homes
Interested? Receive updates
Stay informed with Livabl updates on new community details and available inventory.