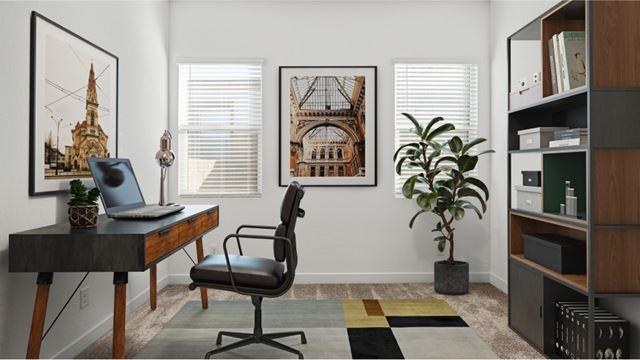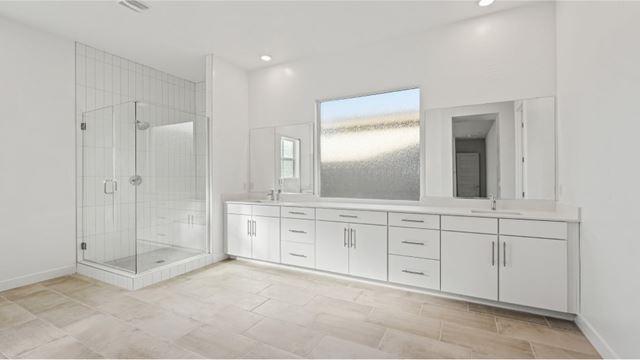





























643 RIDGEVIEW BEND ST
Founders Village at Black Mt R...
For sale
MOVE IN Winter/Spring 2025
For sale
$979,793
1
4
3
1
4,092
643 RIDGEVIEW BEND ST details
Address: Henderson, NV 89015
Plan type: Detached Single Story
Beds: 4
Full baths: 3
Half baths: 1
SqFt: 4,092
Ownership: Fee simple
Interior size: 4,092 SqFt
Lot pricing included: Yes
Basement: No
Garage: 4
Contact sales center
Get additional information including price lists and floor plans.
Floor plan
Victoria
Founders Village at Black Mt Ranch - Collection II
A spacious open floorplan serves as the heart of this single-level home, shared between the living room, kitchen and flex room, with the formal dining room easily accessible down the hall and situated just off the entryway. Stackable sliding glass doors lead to the covered patio. Three secondary bedrooms are located at the front of the home, while the private owners suite is found at the back, comprised of a bedroom, spa-like bathroom, spacious walk-in closet and exercise room.
Interested? Receive updates
Stay informed with Livabl updates on new community details and available inventory.
