
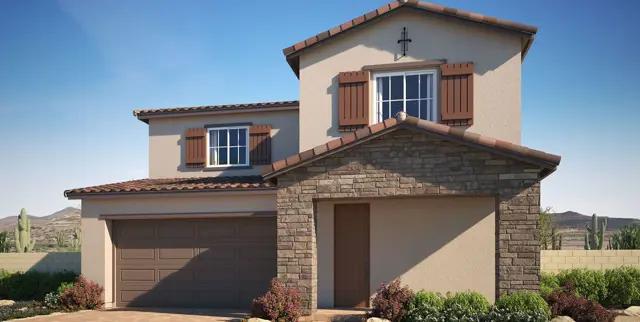







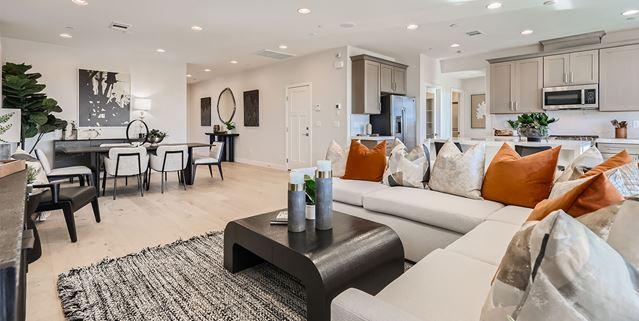












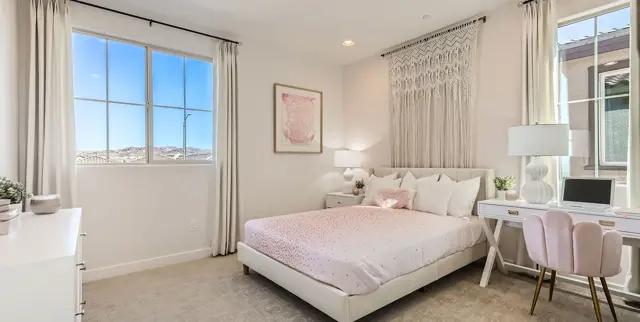

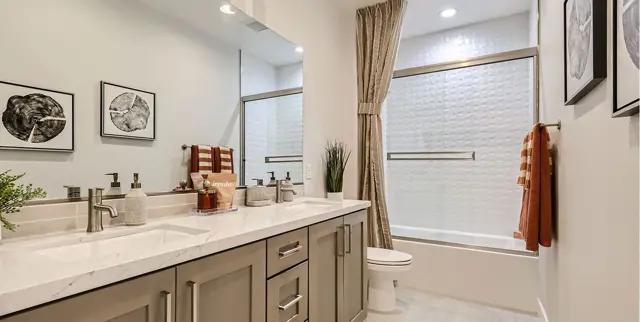



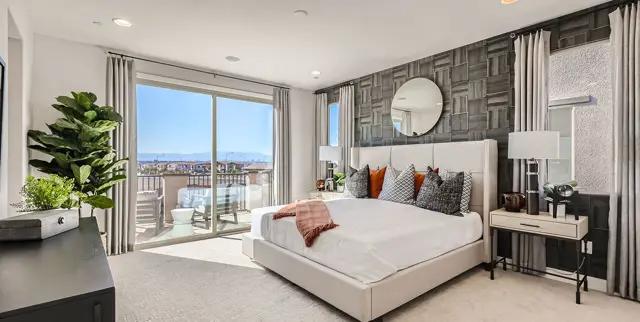
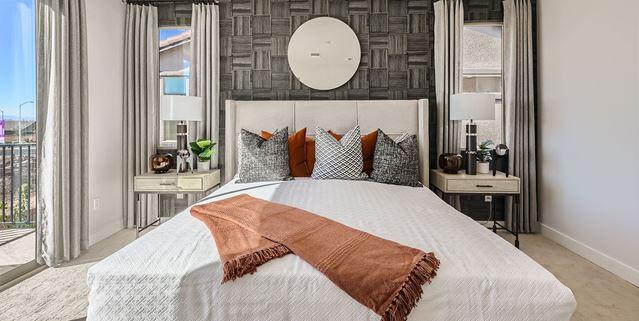







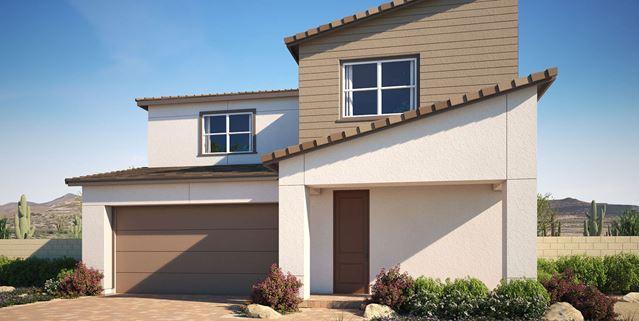
Linden Plan 3 Plan
Serenata at Cadence
For sale
For sale
Status
From $527,490
Price USD
322 Cadence Vista Drive, Henderson, NV 89015
Single family
2
Stories
4
Beds
3
Full baths
From 2,559
SqFt



Description
From its modern design to its thoughtful features, The Linden Plan is a haven where comfort, luxury, and convenience meet in perfect harmony. The main floor boasts a spacious entry, a well-appointed kitchen, a dining area that flows seamlessly into the inviting living room, creating the ideal space for entertaining family and friends. Escape to tranquility in the four generous bedrooms, each thoughtfully designed to provide privacy and relaxation or unwind and enjoy the outdoors in style on the covered patio, where you can host barbecues, sip your morning coffee, or simply bask in the fresh air. The loft, located on the second floor, presents a world of possibilities?an ideal space for a home theater, a cozy reading nook, or a home gym. Call or text to join our interest list! 702-957-1926
Linden Plan 3 Plan details
Address: Henderson, NV 89015
Plan type: Detached Two+ Story
Beds: 4
Full baths: 3
SqFt: From 2,559
Ownership: Fee simple
Interior size: From 2,559 SqFt
Lot pricing included: Yes
Basement: No
Garage: 2
Contact sales center
Request additional information including price lists and floor plans.
Available homes
Interested? Receive the latest updates
Stay informed with Livabl updates on new community details and available inventory.
Last update: Apr 04, 2025
Livabl offers the largest catalog of new construction homes. Our database is populated by data feeds from builders, third-party data sets, manual research and analysis of public data. Livabl strives for accuracy and we make every effort to verify information. However, Livabl is not liable for the use or misuse of the site's information. The information displayed on Livabl.com is for reference only.

