
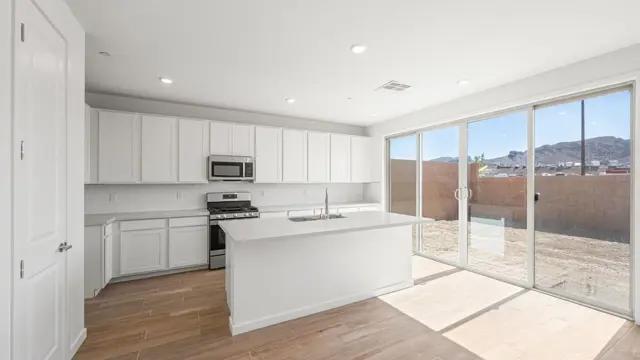
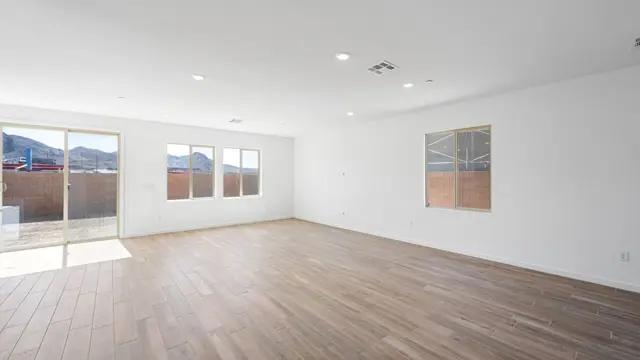





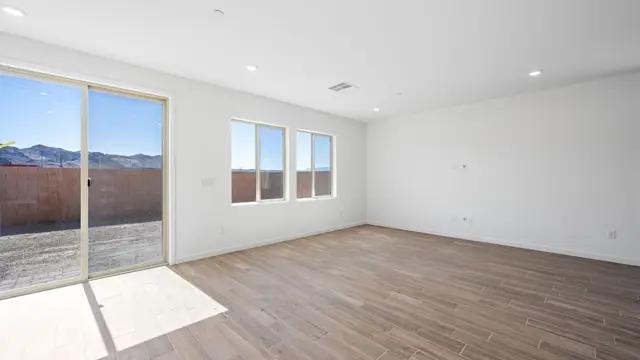

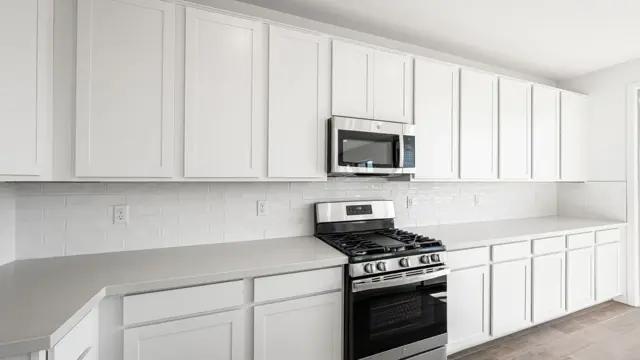


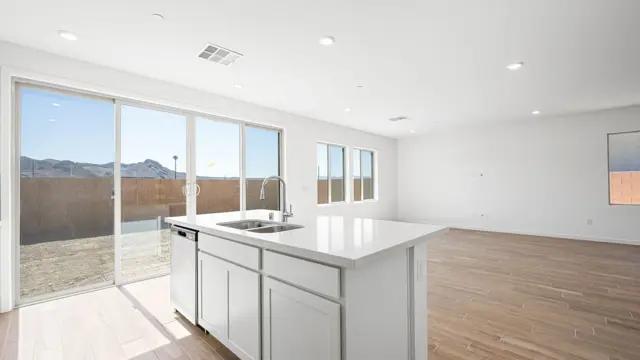
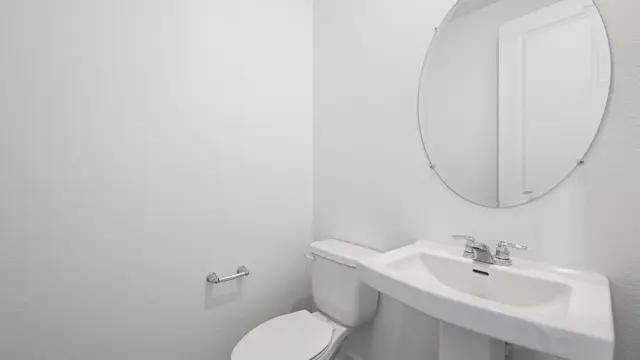






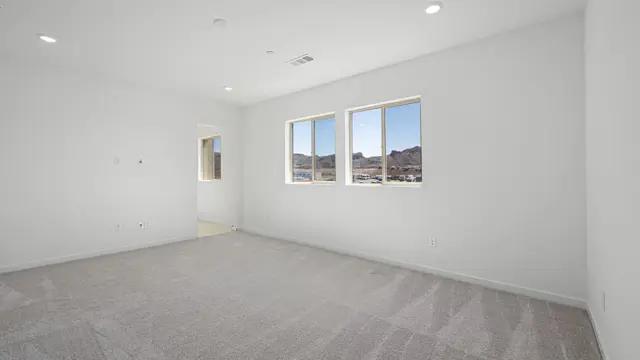







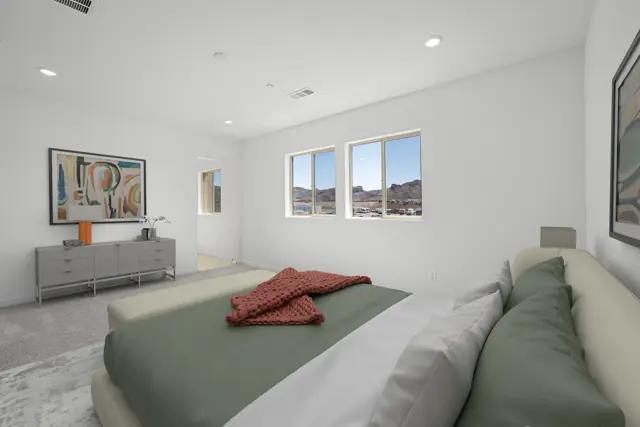
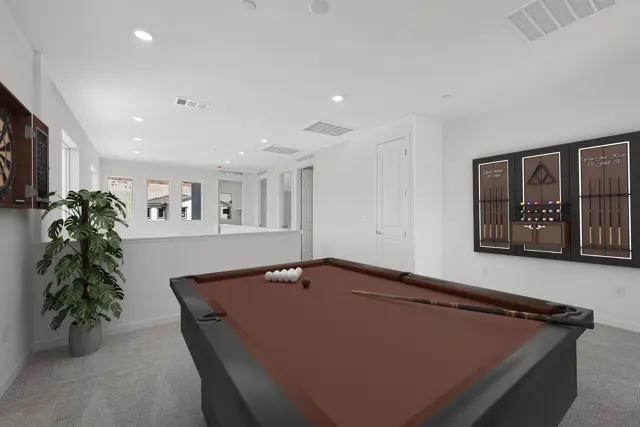



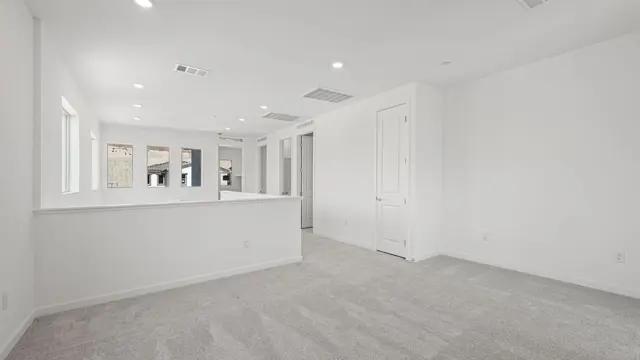


97 Via Franello
Similar 3 bedroom single family homes nearby
Floor plan
30 - Magnolia
Verona at Lake Las Vegas
Model now open! The two-story Magnolia floor plan is a modern, stylish, and versatile home. The courtyard leading to the front door provides a charming entrance, setting the tone for the sophistication within. Inside, the spacious living area flows effortlessly into the dining room and kitchen, creating an ideal space for entertaining or relaxing with loved ones. This flexible home features 3-5 bedrooms with most bedrooms conveniently located upstairs for privacy and comfort and 2-3.5 baths. The primary suite with ensuite bathroom leads to a large walk in closet perfect for storage. With options like adding a bedroom downstairs, upgrading the loft to a bedroom, a balcony perfect for sipping your cup of coffee while you enjoy the view, this home has stand out features. *All floor plans, options, and elevations are preliminary and subject to change.
Interested? Receive updates
Stay informed with Livabl updates on new community details and available inventory.









