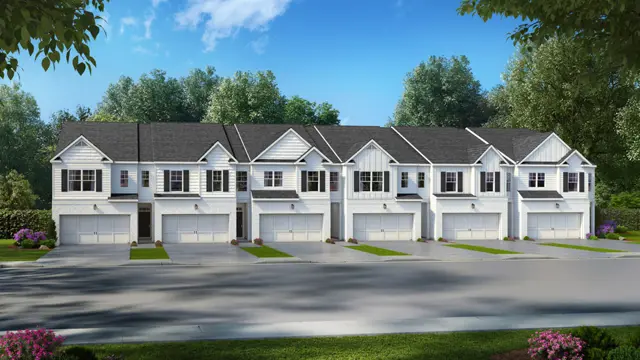






































































Similar 3 bedroom townhomes nearby
Floor plan
Salisbury
Echo Glen
The Salisbury floorplan at Echo Glen offers 3 bedrooms, 2 full bathrooms and a convenient powder room in a two-story home covering 1,912 square feet. There is a 2-car garage ensuring plenty of space for vehicles and extra storage. Contemporary and sleek, this open concept design feels light, airy and modern. An extended foyer opens to a spacious family room that allows for plenty of seating. The kitchen is adjacent to a dedicated casual dining area and offers an extensive line of cabinetry along the wall for maximum storage. An island with bar top seating, granite countertops, stainless steel appliances and a generous pantry complete the main level. Upstairs boasts an expansive private bedroom suite featuring oversized closet space and a spa-like bath with separate shower, garden tub and dual vanities. The two large secondary bedrooms offer a place for everyone...
Interested? Receive updates
Stay informed with Livabl updates on new community details and available inventory.





