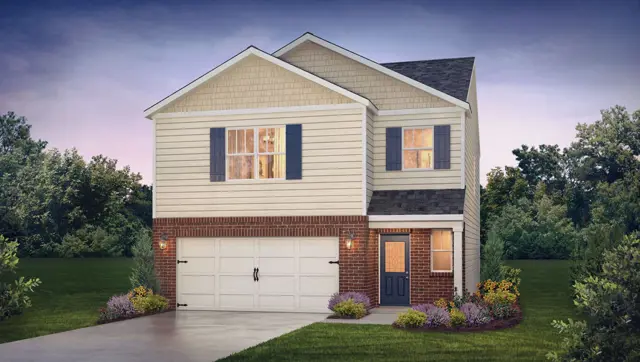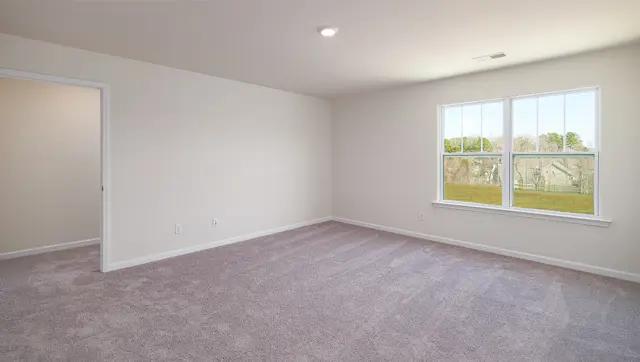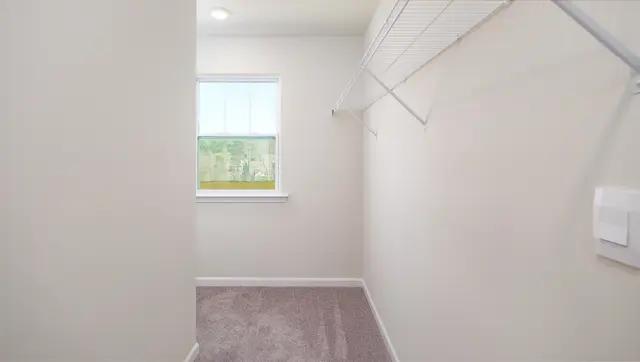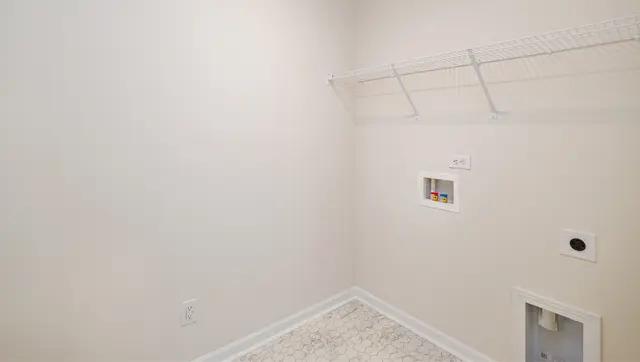























For sale
Status
From $349,990
Price USD
5th Street Northeast, Hickory, NC 28601
Single family
2
Stories
3
Beds
2
Full baths
1
Half baths
From 1,749
SqFt



Description
The Darwin is one of our two-story plans featured in Hamptons at Hickory in Hickory, North Carolina offering 3 modern elevations. The Darwin is a spacious and modern two-story home that boasts an impressive level of comfort, luxury, and style. This home offers three bedrooms, two and a half bathrooms and a two-car garage.
An open and welcoming foyer invites you into the home, leading you to the kitchen and dining room in the heart of the home. The open-concept layout connects the kitchen, dining room, and family room to foster a sense of unity and allows easy interaction for entertaining. The chefs kitchen is equipped with modern appliances, ample storage space, a walk-in pantry, and a large center island.
Escape upstairs to the primary suite, complete with a large bedroom space, en-suite bathroom, and walk-in closet. The additional bedrooms both have walk-in closets and have access to a secondary bathroom. The laundry completes the second floor.
With its thoughtful design, spacious layout, and modern conveniences, the Darwin is the perfect home for you Hamptons at Hickory. Dont miss this opportunity at this home, schedule an appointment today!
Darwin Plan details
Address: Hickory, NC 28601
Plan type: Detached Two+ Story
Beds: 3
Full baths: 2
Half baths: 1
SqFt: From 1,749
Ownership: Fee simple
Interior size: From 1,749 SqFt
Lot pricing included: Yes
Garage: 2
Contact sales center
Request additional information including price lists and floor plans.
Available homes
Interested? Receive the latest updates
Stay informed with Livabl updates on new community details and available inventory.
Last update: Apr 03, 2025
Livabl offers the largest catalog of new construction homes. Our database is populated by data feeds from builders, third-party data sets, manual research and analysis of public data. Livabl strives for accuracy and we make every effort to verify information. However, Livabl is not liable for the use or misuse of the site's information. The information displayed on Livabl.com is for reference only.


