

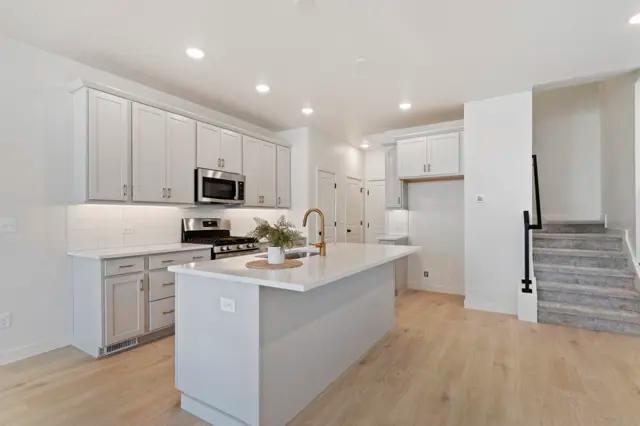










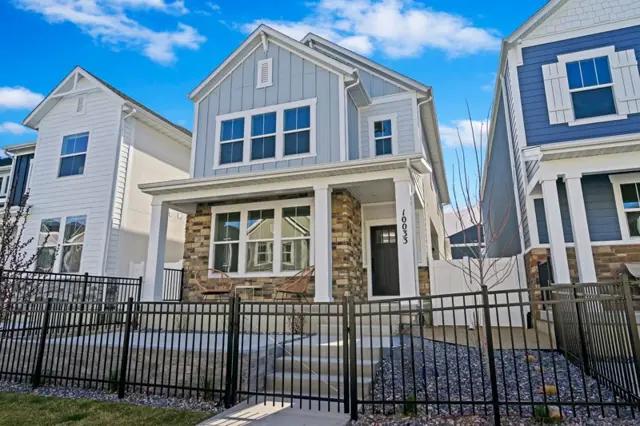






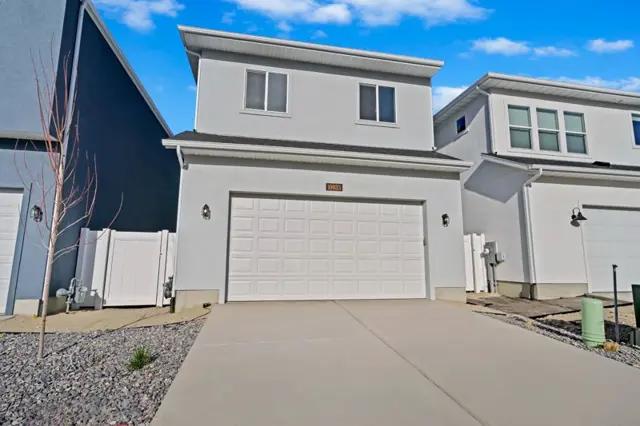


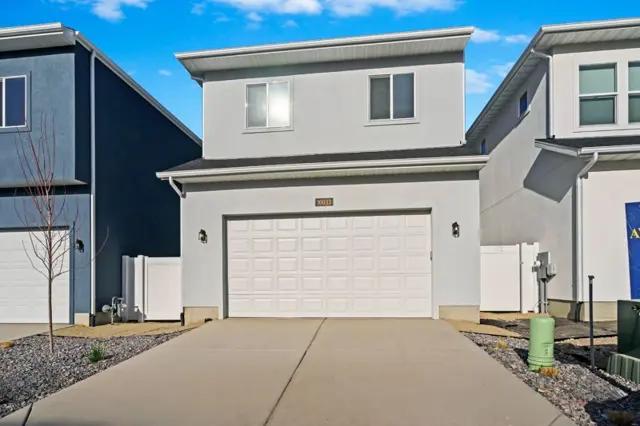









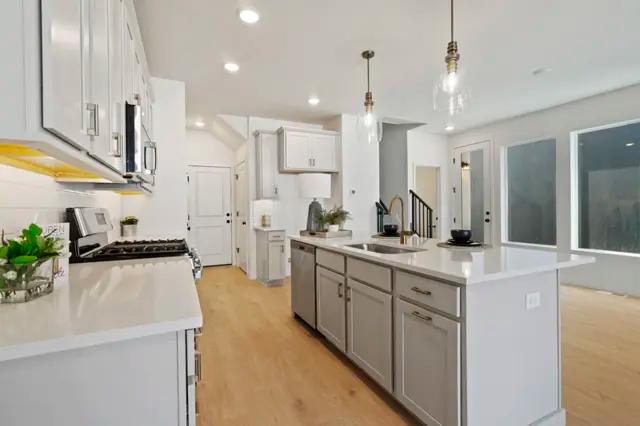

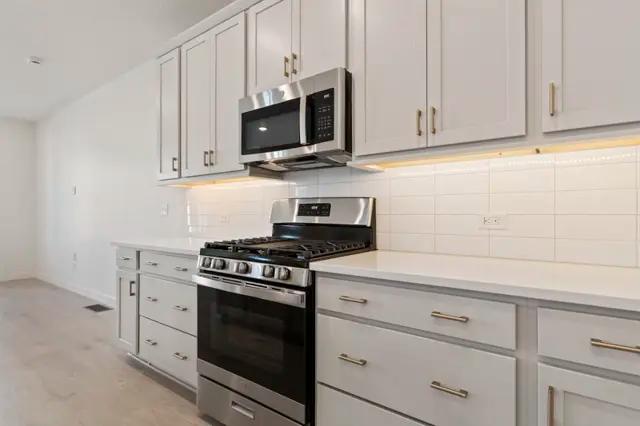

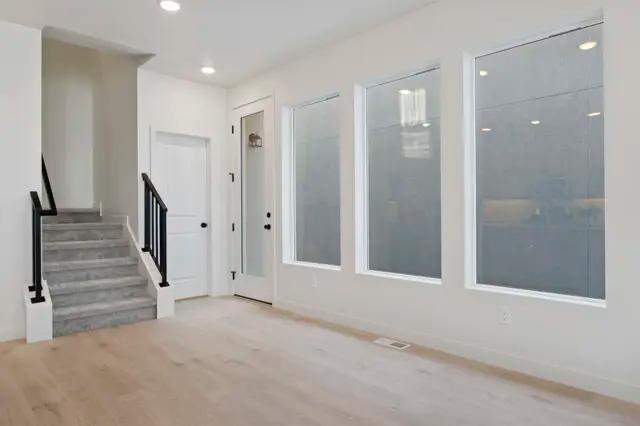


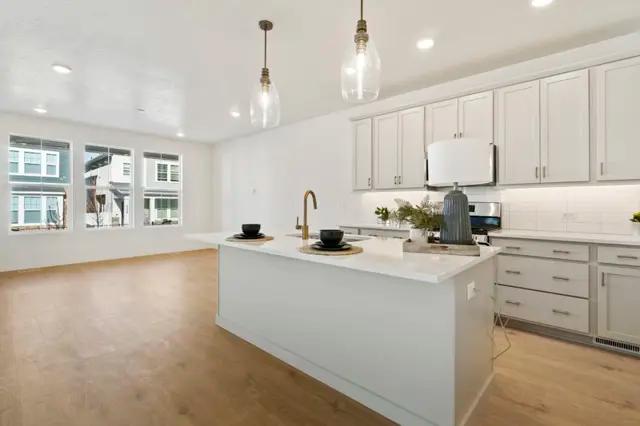

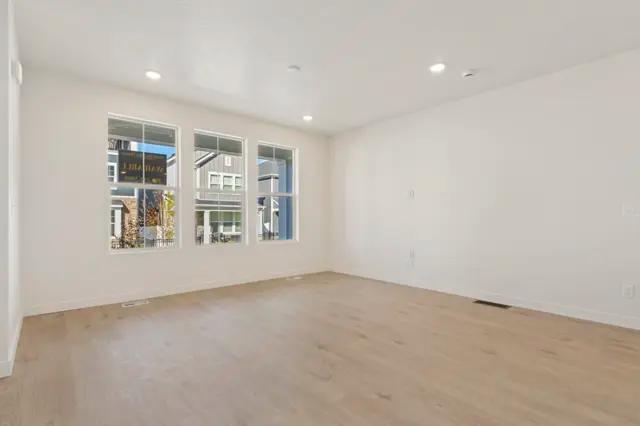



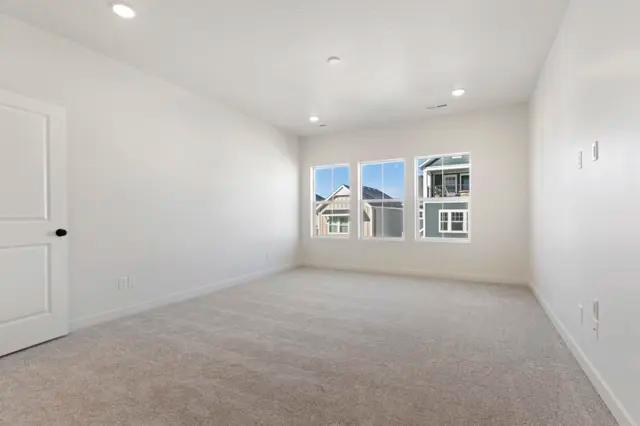














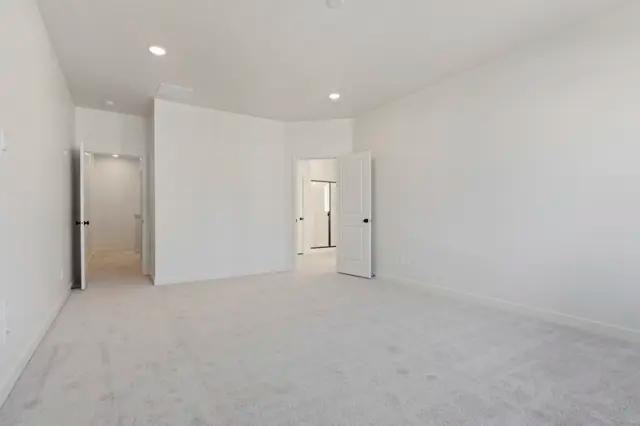


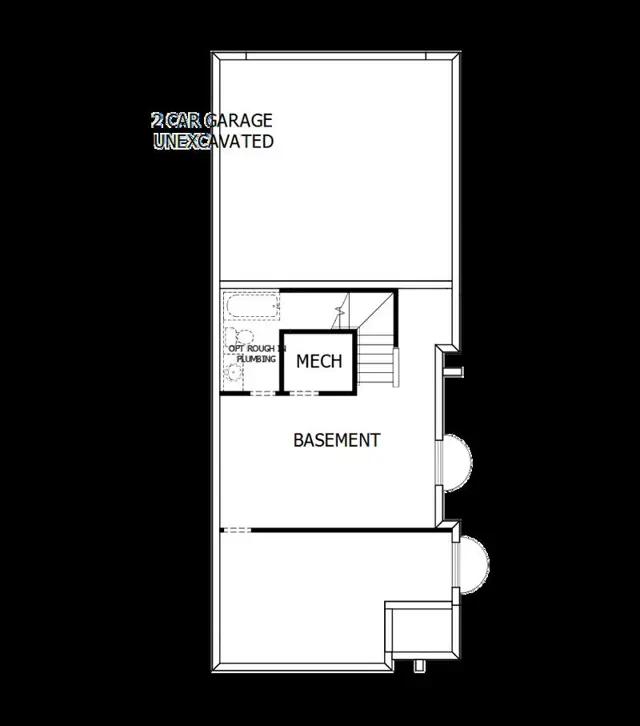
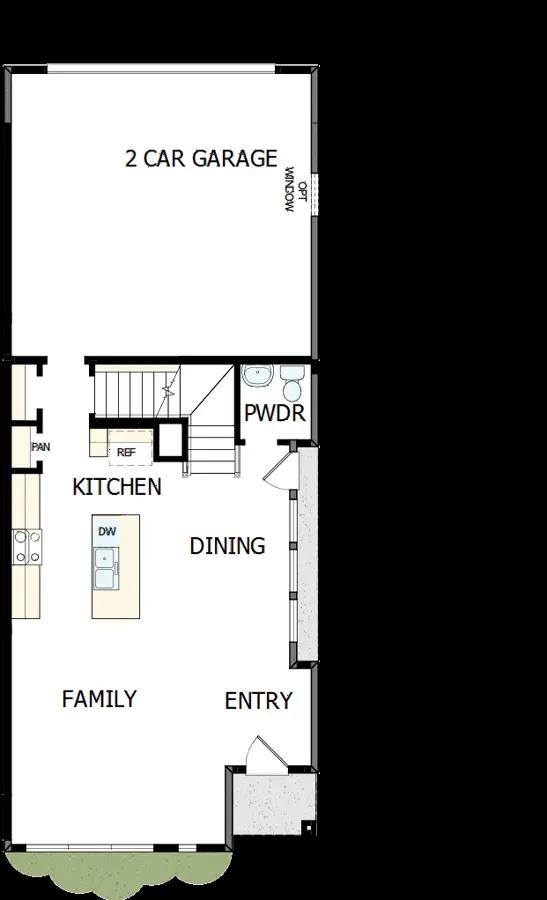


10033 N. Torreya Drive
Similar 3 bedroom single family homes nearby
Floor plan
Eagleview
The Carriages at Ridgeview
Get the most out of each day with the combination of classic appeal and modern comfort that make The Eagleview an amazing new home plan. Your blissful Owners Retreat offers an everyday escape from the outside world, and includes a luxury walk-in closet and en suite bathroom. Each spare bedroom provides privacy, unique character, and deluxe closets. Theres plenty of room for storage and creative design in the expanded basement. The chefs specialty kitchen supports the full variety of cuisine exploration and features a full-function island for the family to gather around. Your open-concept living space awaits your interior design style to create the ultimate atmosphere for special occasions and daily life. How do you imagine your Living Weekley experience in this new home plan?







