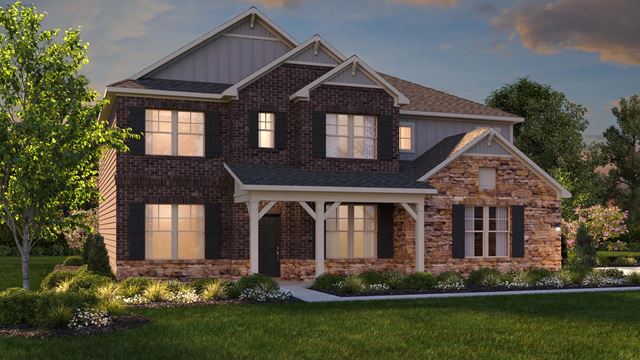





































Sold
Status
106 Aspen Hall Drive, Holly Springs, GA 30115
Single family
5
Beds
4
Full baths
1
Half baths
3,929
SqFt
Description
REPRESENTATIVE PHOTOS ADDED. May Completion! The Evans plan was designed with a variety of lifestyles in mind! This open-concept floor plan features a spacious second suite on the main level with a walk-in shower and roomy walk-in closet. Entertaining is easy in this plan! Host a dinner party in your formal dining room or sit by the fireplace in your two-story gathering room. Upstairs you will find four additional bedrooms, including a stunning owner's suite with an expansive shower and an oversized walk-in closet. Structural options include: 3rd car garage, chef's kitchen, large owner's shower, second laundry room, bath 3 shower, sunroom/covered outdoor living, double doors to study, optional windows, fireplace, open rails and oak tread stairs. MLS # 7188416




135 Aspen Hall Drive details
Address: Holly Springs, GA 30115
Plan type: Detached Two+ Story
Beds: 5
Full baths: 4
Half baths: 1
SqFt: 3,929
Ownership: Fee simple
Interior size: 3,929 SqFt
Lot pricing included: Yes
135 Aspen Hall Drive is now sold.
Check out available communities below.
Similar 5 bedroom single family homes nearby
Price history
04/30/2023
Unit listed as Sold
03/25/2023
Unit price increased by 0.03% to $782,093
03/18/2023
Unit price lowered by 0.29% to $781,893
03/14/2023
Unit listed as For sale at $784,143
Last update: Dec 06, 2024
Livabl offers the largest catalog of new construction homes. Our database is populated by data feeds from builders, third-party data sets, manual research and analysis of public data. Livabl strives for accuracy and we make every effort to verify information. However, Livabl is not liable for the use or misuse of the site's information. The information displayed on Livabl.com is for reference only.

