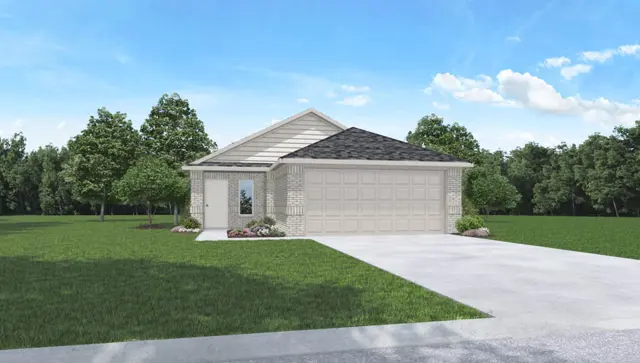

























Similar 3 bedroom single family homes nearby
Floor plan
Amber
Legacy Park
Welcome to our X30A/Amber floor plan, featured at our new Legacy Park community! This is one of our gorgeous one-story floor plans spanning 1,293 square feet and is complete with three bedrooms, two bathrooms, and a two-car garage. As you enter the home, you are greeted by the long foyer with vinyl flooring and the utility room. The utility room is located next to the foyer and provides space for a washer, dryer, and some light storage. At the end of the foyer, you arrive in the dining room, family room, and L-shaped kitchen. This open concept living and dining space creates a seamless flow between these areas within the home, allowing for optimal space for hosting and entertainment. When stepping into the kitchen of this beautiful home, you will be greeted by the functionality and attractive layout of its features. With stainless-steel appliances, vinyl floori...
Interested? Receive updates
Stay informed with Livabl updates on new community details and available inventory.






