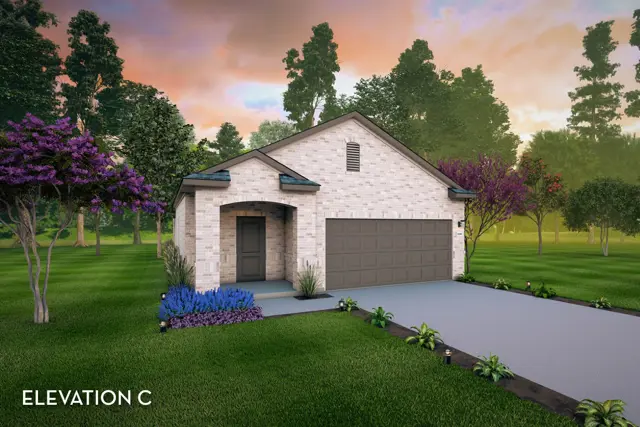


























Similar 3 bedroom single family homes nearby
Floor plan
Pecan
Robins Landing
With enough space for the whole family, the Pecan floor plan will not disappoint. Upon entering your new home, you are greeted by a foyer area that is equipped with your convenient powder room, storage closet, and an entrance to your two-car garage. Needing more storage for tools, holiday decorations, or another car? Decide to upgrade to a two-and-a-half-car garage or even a three-car garage! Travel down the hallway where you are met with your expansive family room and dining room combination - perfect for entertaining guests for dinner parties, holidays, or any other occasion! Right off the living room lies your secondary and third bedrooms with the full secondary bathroom residing in between the two bedrooms. Past the dining area is your spacious kitchen area complete with access to your walk-in utility room and pantry, and contains sleek granite countertops, f...








