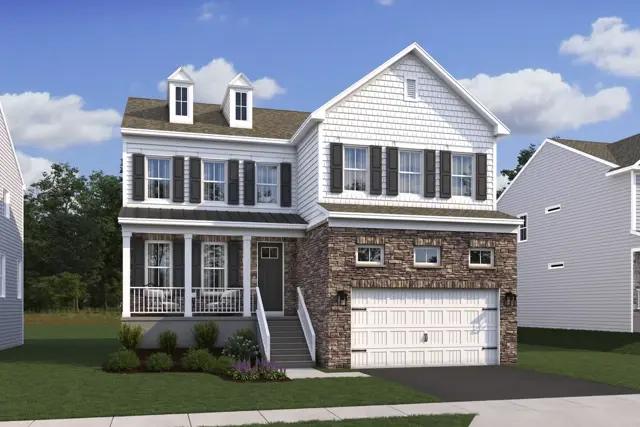






















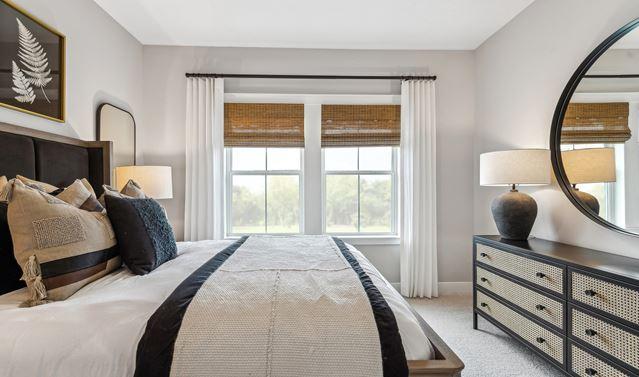
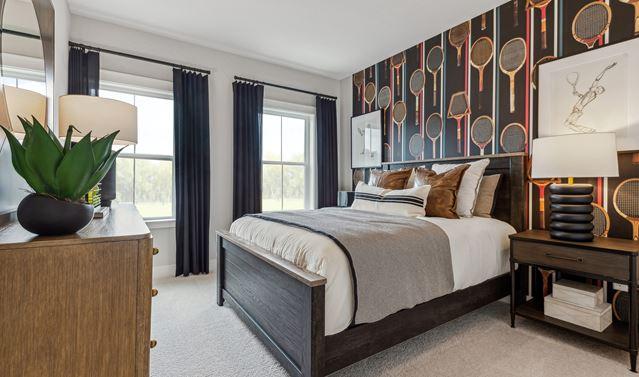
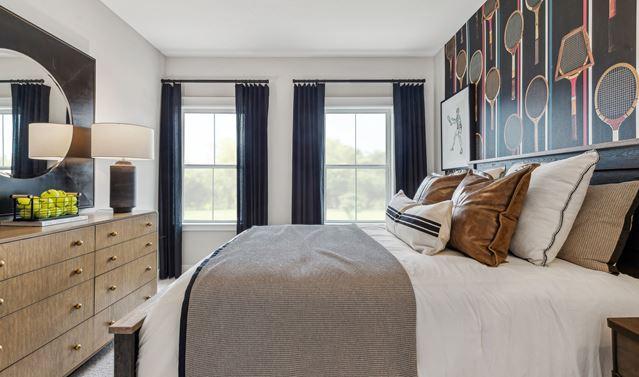
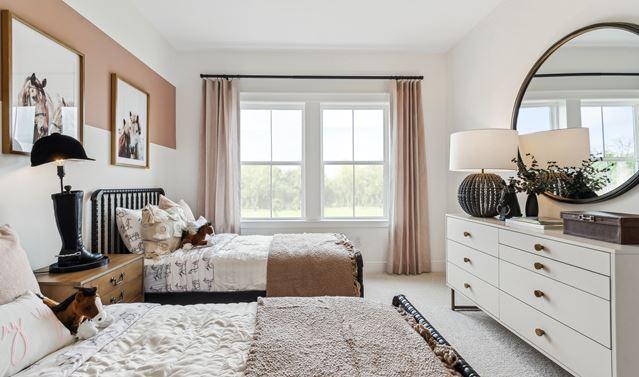

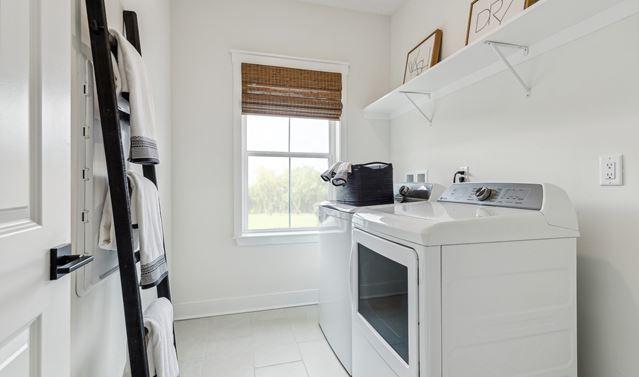

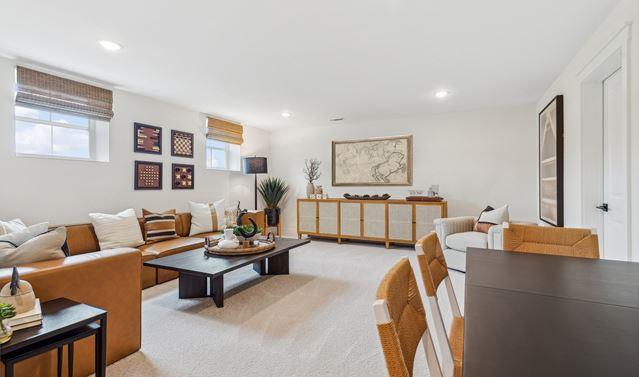

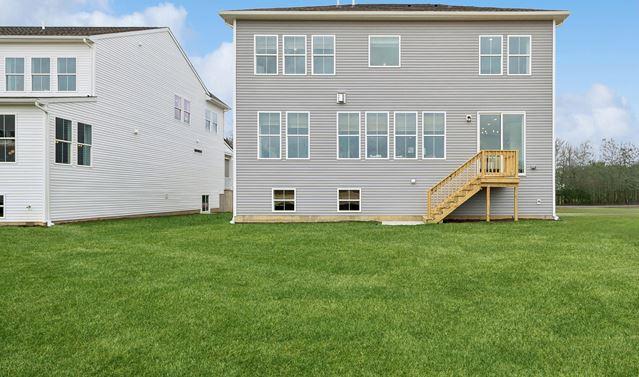













































Sold
Status
755 Fort Plains Road, Howell Township, NJ 07731
Single family
2
Stories
5
Beds
4
Full baths
3,580
SqFt
Description
Stylized in our designer curated Farmhouse Look.
Spectacular kitchen featuring Brellin White cabinets.
Sprawling breakfast bar island & Cararra Morro quartz countertops.
Lovely dining area & great room, perfect for entertaining.
Spacious Extra Suite & fabulous home office.
Pristine primary suite with relaxing sitting room.
Spa-like primary bath with freestanding vanity & tub.
Finished basement featuring den & recreation room.




22 Devon Drive details
Address: Howell Township, NJ 07731
Plan type: Detached Two+ Story
Beds: 5
Full baths: 4
SqFt: 3,580
Ownership: Fee simple
Interior size: 3,580 SqFt
Lots available: 416550062
Lot pricing included: Yes
Garage: 2
22 Devon Drive is now sold.
Price history
11/02/2024
Unit listed as Sold
10/20/2024
Unit price lowered by 3.66% to $979,452
10/19/2024
Unit price increased by 0.49% to $1,016,652
10/17/2024
Unit price increased by 3.82% to $1,011,652
10/13/2024
Unit listed as For sale at $974,452
Floor plan
Knoxville
Views at Monmouth Manor
Private home office with barn doors near foyer. Light-filled great room and separate dining area. Extra Suite and full bath on first floor. Spacious primary suite with sitting room and walk-in closet. Primary bath with optional freestanding tub. Versatile loft and convenient laundry on second floor. Optional finished English basement with den, full bath, & storage.  
Sold
Status
Last listed from $901,990
Price USD
Single family
5
Beds
3
Full baths
From 2,852
SqFt
Interested? Receive the latest updates
Stay informed with Livabl updates on new community details and available inventory.
Last update: Apr 11, 2025
Livabl offers the largest catalog of new construction homes. Our database is populated by data feeds from builders, third-party data sets, manual research and analysis of public data. Livabl strives for accuracy and we make every effort to verify information. However, Livabl is not liable for the use or misuse of the site's information. The information displayed on Livabl.com is for reference only.


