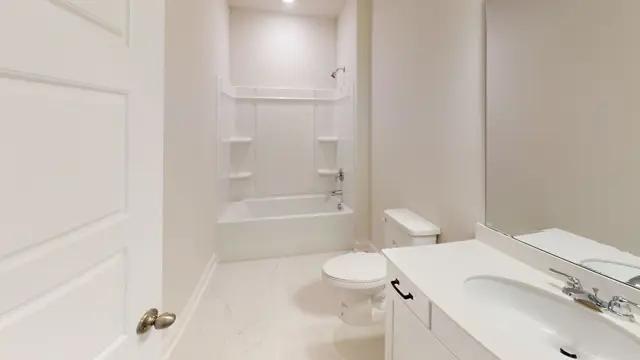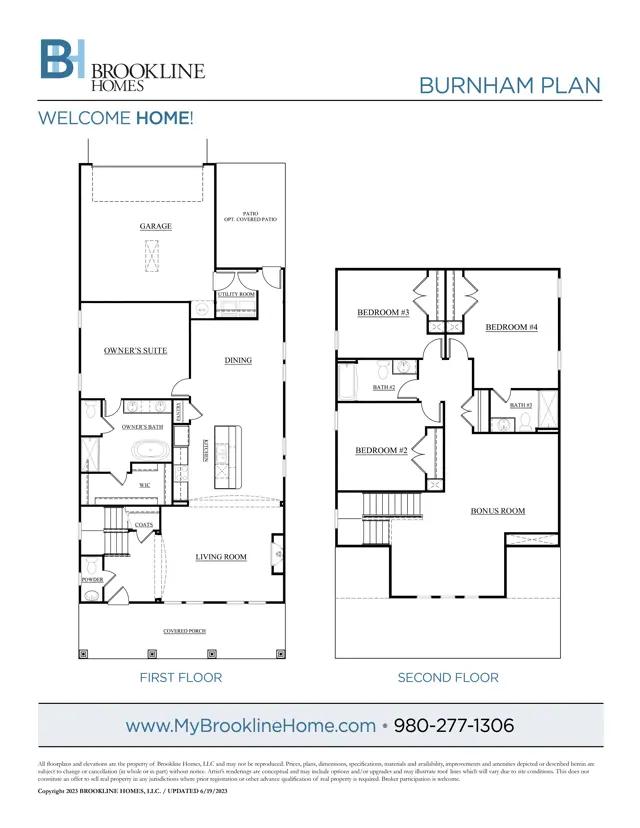

















9605 Pointer Road
Contact sales center
Get additional information including price lists and floor plans.
Floor plan
Burnham
Edgewood Preserve
Don't miss out on all this gorgeous plan has to offer! The first floor is perfect for modern, efficient living. Highlights include an open floor plan with a large living room/dining room area, a standard fireplace, and a chef-inspired kitchen with quartz countertops and an oversized island. The first-floor owner's suite includes an attached bath with dual vanity sinks, a walk-in shower, a luxurious garden tub, and a walk-in closet. The patio area (covered patio optional), laundry/mud room, and spacious 2-car garage are also easily accessible from the first-floor living space. The second floor includes a large loft, two secondary bedrooms that share a full bath with a tub/shower combo, and a fourth bedroom with a full bathroom with a shower. We value our exterior design and elevations, and every Brookline Home is carefully crafted to enhance the community ...
Interested? Receive updates
Stay informed with Livabl updates on new community details and available inventory.
