





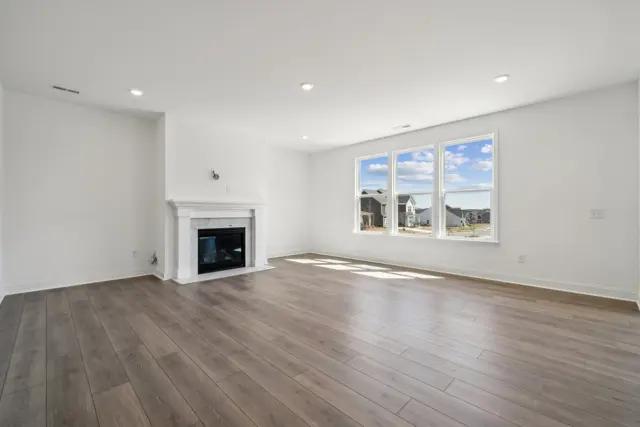



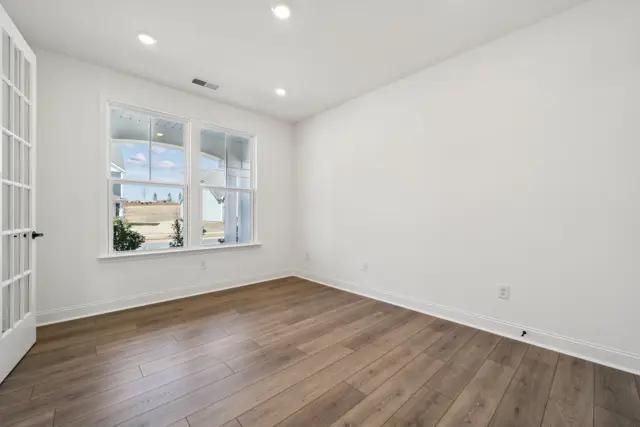
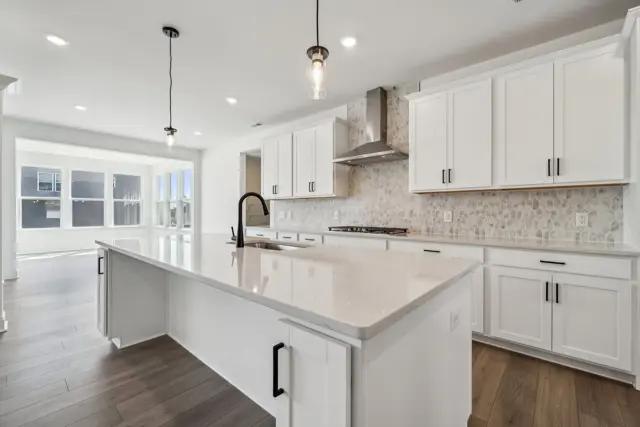

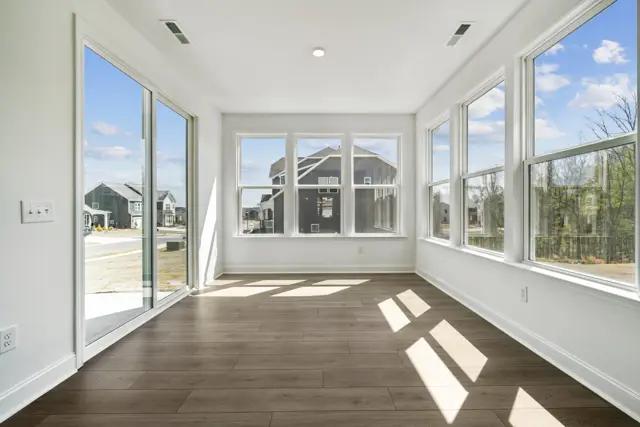
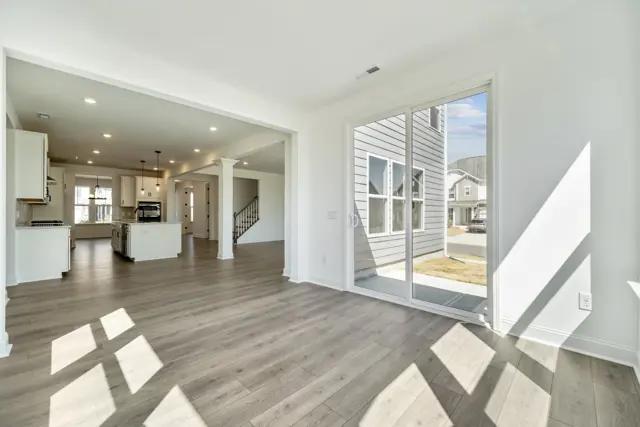
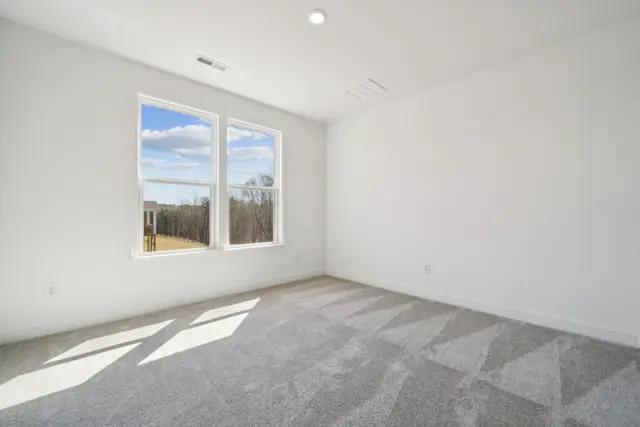







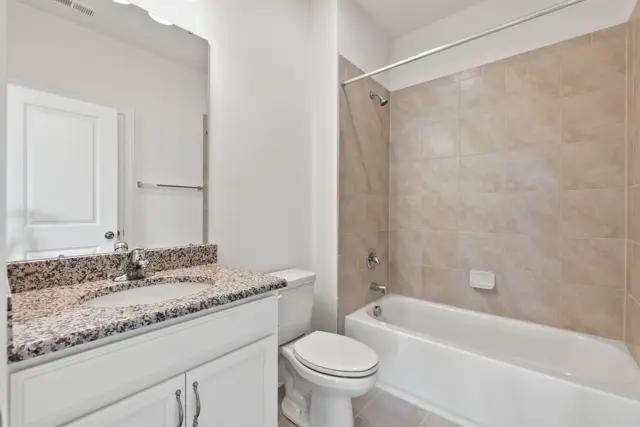





Floor plan
Kenilworth
Estates at Sugar Creek
The 2-story Kenilworth plan features an airy open-concept first floor with a large great room and gourmet kitchen, complete with a large walk-in pantry and food prep island. The spacious plan includes a first-floor flex room and formal dining room at the entrance of the home, and an inviting guest suite sits at the rear of the home. A convenient drop off the 2-car garage keeps your interior clean while providing coat storage. On the second floor, you will find the extraordinary primary retreat. Decompress after a long day in a lavish primary suite packed with extras: Spa-inspired soaking tub Dedicated shower enclosure Dual sinks Private commode Large walk-in closet The second level features three additional bedrooms, two full baths, including a Jack and Jill, a laundry room, and game room. Structural upgrades available for this home include: Optional ...
Interested? Receive updates
Stay informed with Livabl updates on new community details and available inventory.


