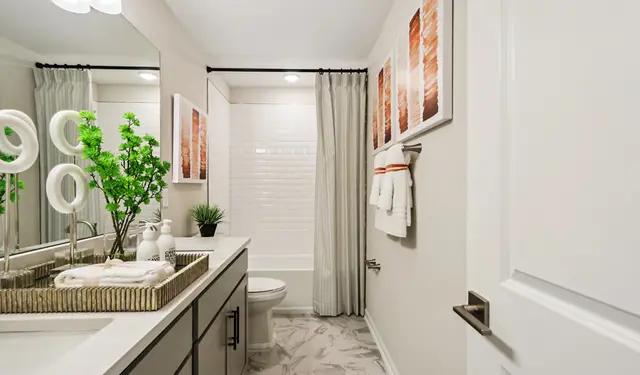


























6982 Mirage Street
Seasons at Asher's Landing
For sale
MOVE IN Winter/Spring 2025
For sale
$310,297
2
3
2
1
1,970
6982 Mirage Street details
Address: Jacksonville, FL 32244
Plan type: Detached Two+ Story
Beds: 3
Full baths: 2
Half baths: 1
SqFt: 1,970
Ownership: Fee simple
Interior size: 1,970 SqFt
Lot pricing included: Yes
Garage: 2
Contact sales center
Get additional information including price lists and floor plans.
Floor plan
Rosewood
Seasons at Asher's Landing
The paired Rosewood plan offers an open-concept main floor that's ideal for entertaining. A large kitchen featuring a generous pantry and center island overlooks a spacious great room and a dining nook. A powder room and mudroom are also included. Upstairs, you'll find a lavish primary suite showcasing an immense walk-in closet and a private bath. The second floor will be built with either a loft or an extra bedroom. Other features may include a deluxe primary bath layout and a relaxing covered patio!
Interested? Receive updates
Stay informed with Livabl updates on new community details and available inventory.
