
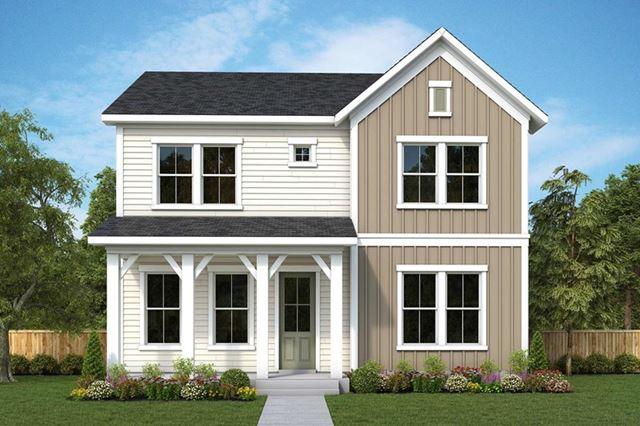
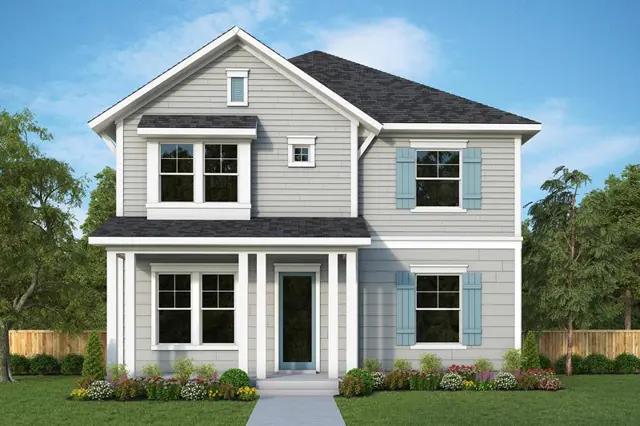
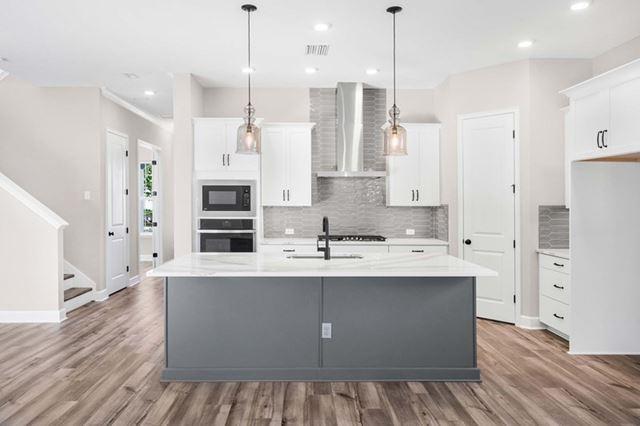


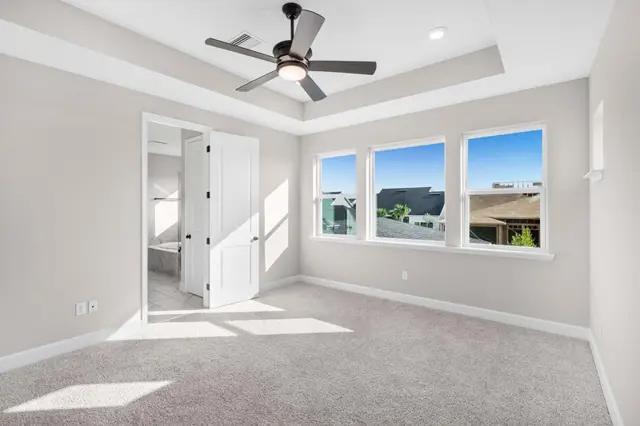

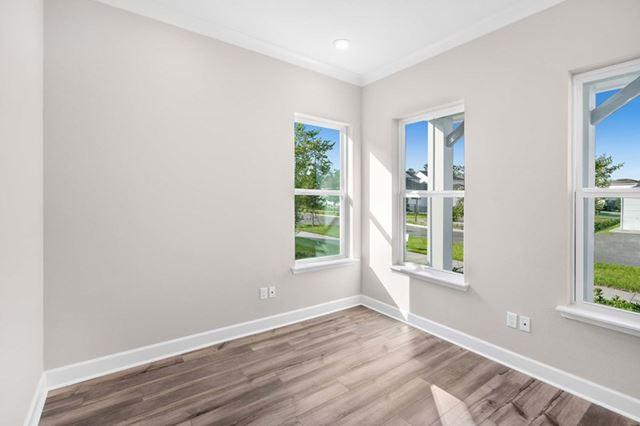

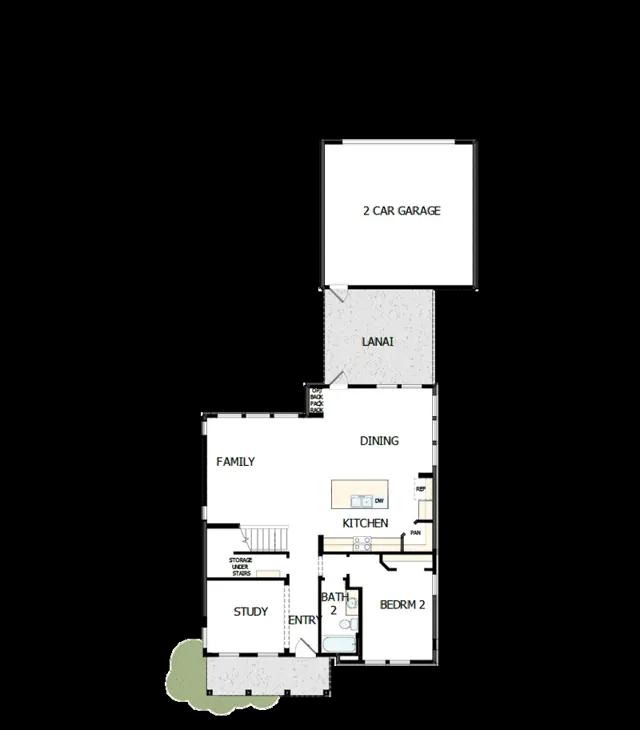
Benjamin Plan
Seven Pines 50' Rear Entry
For sale
Virtual Tours
For sale
From $643,300
2
4
3
From 2,371
Benjamin Plan details
Address: Jacksonville, FL 32224
Plan type: Detached Two+ Story
Beds: 4
Full baths: 3
SqFt: From 2,371
Ownership: Fee simple
Interior size: From 2,371 SqFt
Lot pricing included: Yes
Garage: 2
Contact sales center
Get additional information including price lists and floor plans.
Interested? Receive updates
Stay informed with Livabl updates on new community details and available inventory.