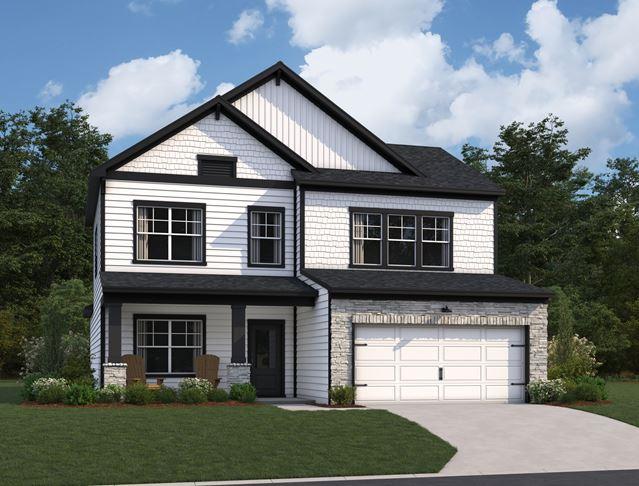


































125 South Stone Mill Trail, Homesite 241
For sale
MOVE IN Fall/Winter 2025
For sale
$445,020
2
4
2
1
2,644
125 South Stone Mill Trail, Homesite 241 details
Plan type: Detached Two+ Story
Beds: 4
Full baths: 2
Half baths: 1
Ownership: Fee simple
Interior size: 2,644 SqFt
Lots available: 176292
Lot pricing included: Yes
Basement: No
Garage: 2
Contact sales center
Get additional information including price lists and floor plans.
Floor plan
Macon
Crescent Mills
The Macon is an expertly designed floorplan built with first-floor living in mind. You'll be welcomed through the beautiful front porch and foyer past the front flex room into the spacious kitchen, which leads you into the breakfast area and family room. Downstairs you'll also find the primary suite complete with massive walk-in closet, dual vanities, and walk-in shower. The second floor is home to a spacious loft, additional storage space with attic access, three oversized secondary bedrooms (two of which have walk-in closets), and a perfectly sized secondary bathroom.
Interested? Receive updates
Stay informed with Livabl updates on new community details and available inventory.