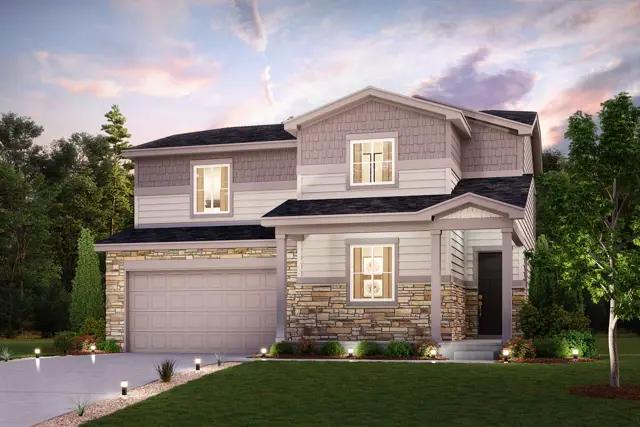
























306 Elbert Street
582 Crestone Street, Johnstown, CO 80534




Similar 4 bedroom single family homes nearby
Floor plan
Powell | Residence 39206
The Overlook at Johnstown Farms
At the heart of the Powellplan, a well-appointed kitchen with a center island overlooking a spacious dining and great room area-boasting plenty of space for entertaining with direct access to the backyard. Additional main-floor highlights include a study and powder room off the foyer. Heading upstairs, you'll find a versatile loft with access to two secondary bedrooms-one with a walk-in closet-a full hall bath, and a lavish primary suite with a sprawling walk-in closet and attached bath. Options may include: 3-bay garage Patio/covered patio with optional extension Deck/covered deck with optional extension Bedroom in lieu of main level study Bedroom in lieu of upstairs loft Walkout or garden-level basement
Interested? Receive the latest updates
Stay informed with Livabl updates on new community details and available inventory.


