
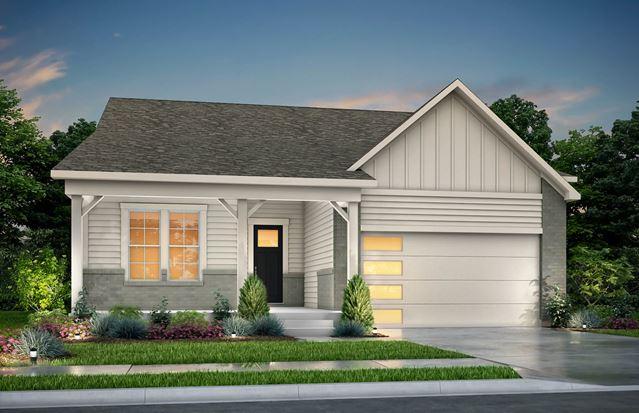
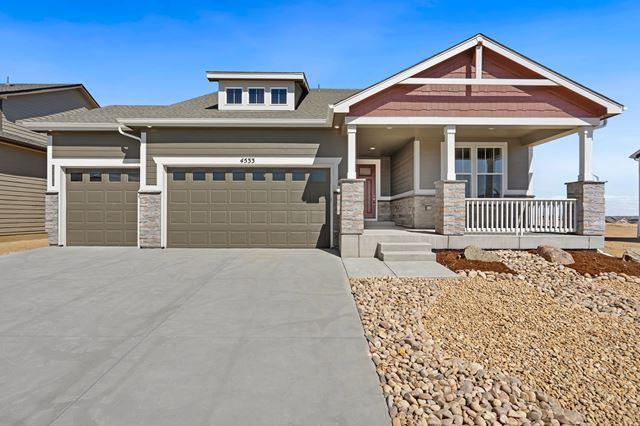
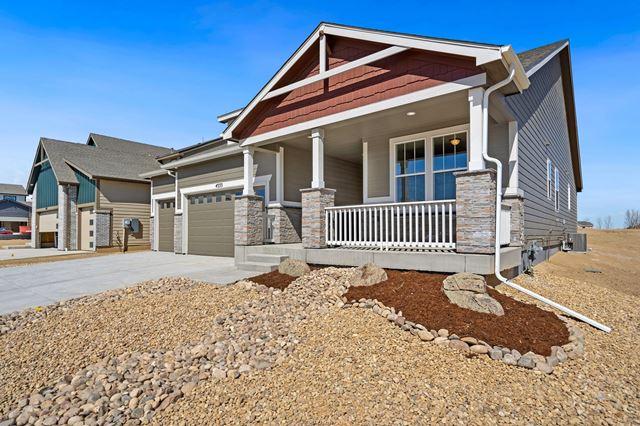





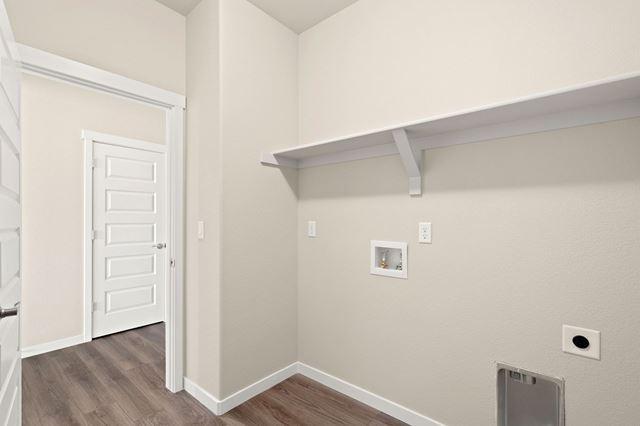







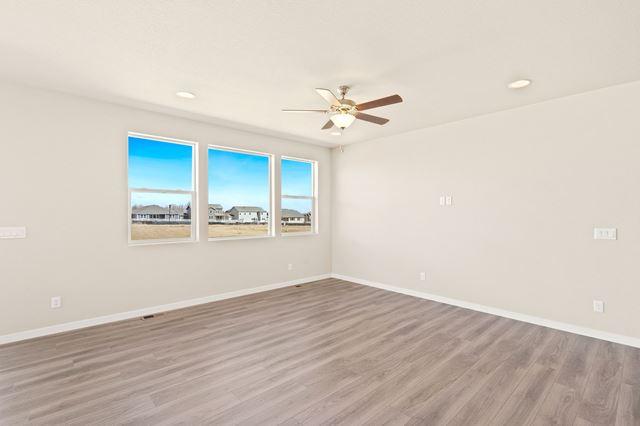








Sold
1
5
3
From 3,339
Aspen Plan details
Address: Johnstown, CO 80534
Plan type: Detached Single Story
Beds: 5
Full baths: 3
SqFt: From 3,339
Ownership: Fee simple
Interior size: From 3,339 SqFt
Lot pricing included: Yes
Garage: 2
Aspen Plan is now sold.
Check out available communities below.







