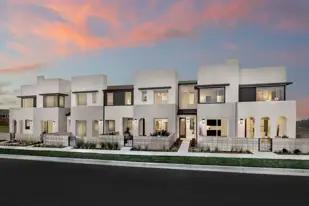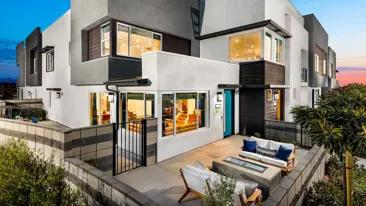








9629 Venetian Way
Bridle Path at Paradise Knolls
Sold
Sold
Status
6272 Persano Street, Jurupa Valley, CA 92509
Single family
4
Beds
3
Full baths
1
Half baths
2,490
SqFt
Description
Discover this impressive Paige home, ready for quick move-in! Included features: a covered entry; a beautiful great room; a spacious kitchen showcasing white cabinets, quartz countertops, an island and a roomy walk-in pantry; a charming dining nook with sliding glass doors and additional windows; a generous study; a secluded primary suite boasting a walk-in closet and a private bath with double sinks; a powder room; two secondary bedrooms and a shared bath; a convenient laundry with sink pre-plumbing; an additional bedroom and full bath; and 2-car garage. This home also offers 8' interior doors throughout, wood laminate flooring and ceiling fan prewiring in select rooms. Visit today!




9629 Venetian Way details
Address: Jurupa Valley, CA 92509
Plan type: Detached Single Story
Beds: 4
Full baths: 3
Half baths: 1
SqFt: 2,490
Ownership: Fee simple
Interior size: 2,490 SqFt
Lot pricing included: Yes
Garage: 2
9629 Venetian Way is now sold.
Check out available communities below.
Similar communities nearby
Price history
01/30/2024
Unit listed as Sold
12/03/2023
Unit price lowered by 1.25% to $789,990
11/20/2023
Unit price lowered by 2.56% to $799,990
11/12/2023
Unit price lowered by 3.57% to $820,990
11/01/2023
Unit price increased by 0.95% to $851,349
10/28/2023
Unit price lowered by 0.01% to $843,349
10/21/2023
Unit price lowered by 0% to $843,429
10/14/2023
Unit price lowered by 0.02% to $843,467
09/20/2023
Unit price lowered by 0.35% to $843,602
09/16/2023
Unit price increased by 0.02% to $846,602
08/30/2023
Unit listed as For sale at $846,452
Floor plan
Paige
Bridle Path at Paradise Knolls
The spacious Paige plan offers ample room for rest, play and work. At the heart of the home, an open layout showcases a dining area, an airy great room and an impressive kitchen that can be personalized with deluxe or gourmet features. An adjacent primary suite features a walk-in closet and a luxurious private bath with optional deluxe features or a walk-in shower. You'll find two additional bedrooms at the front of the home, as well as a study that can be optioned as a fourth bedroom. A 2-car garage with a third tandem parking space is also included. Additional options: a fifth bedroom and fourth bath in lieu of the third garage bay, a formal dining room in place of the study and two covered patio layouts.
Sold
Status
Last listed from $768,990
Price USD
Single family
3
Beds
3
Full baths
1
Half baths
From 2,491
SqFt
Last update: Nov 23, 2024
Livabl offers the largest catalog of new construction homes. Our database is populated by data feeds from builders, third-party data sets, manual research and analysis of public data. Livabl strives for accuracy and we make every effort to verify information. However, Livabl is not liable for the use or misuse of the site's information. The information displayed on Livabl.com is for reference only.









