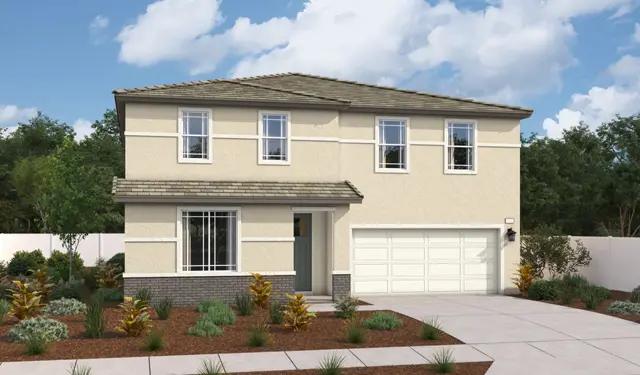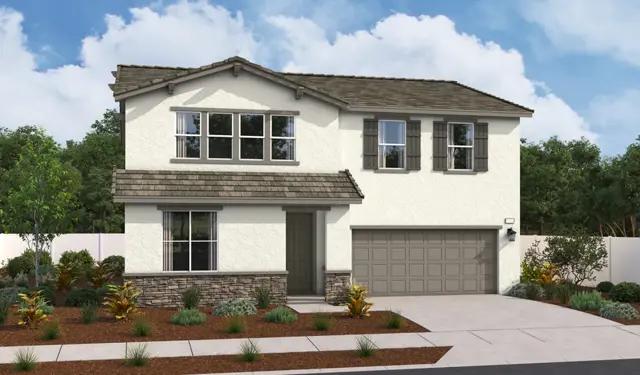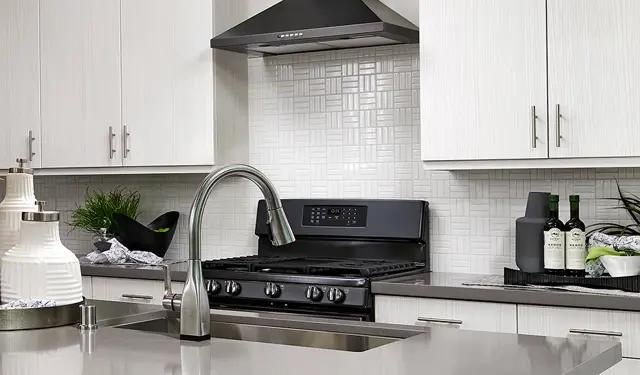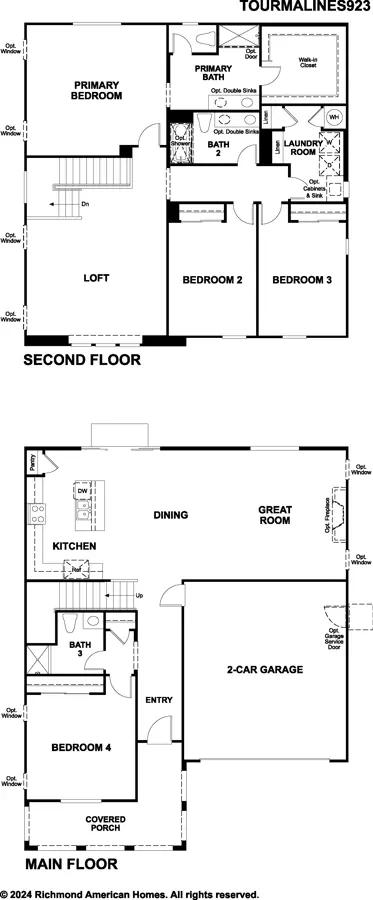










3363 Lakota Lane
Seasons at Sagebrush
For sale
MOVE IN Fall/Winter 2026
For sale
$763,990
2
4
3
2,670
3363 Lakota Lane details
Address: Jurupa Valley, CA 92509
Plan type: Detached Two+ Story
Beds: 4
Full baths: 3
SqFt: 2,670
Ownership: Fee simple
Interior size: 2,670 SqFt
Lot pricing included: Yes
Garage: 2
Contact sales center
Get additional information including price lists and floor plans.
Floor plan
Tourmaline
Seasons at Sagebrush
The two-story Tourmaline floor plan offers abundant curb appeal. The main floor showcases an open layout with a great room, a dining area and a kitchen with a center island. This home will be built with a full bedroom and bathroom downstairs. Upstairs, the primary suite features an immense walk-in closet and a private bath. The second floor will be built with a loft and two additional bedrooms. Designer curated finishes complete this home!
Interested? Receive updates
Stay informed with Livabl updates on new community details and available inventory.