









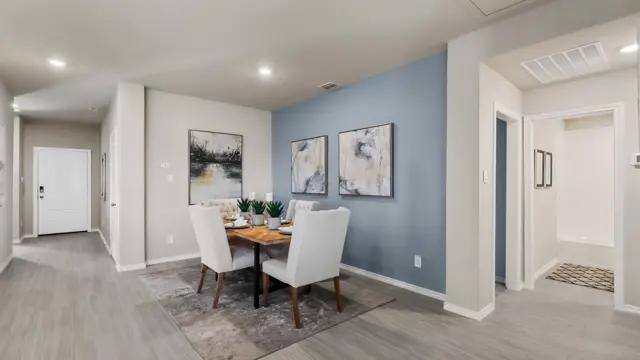



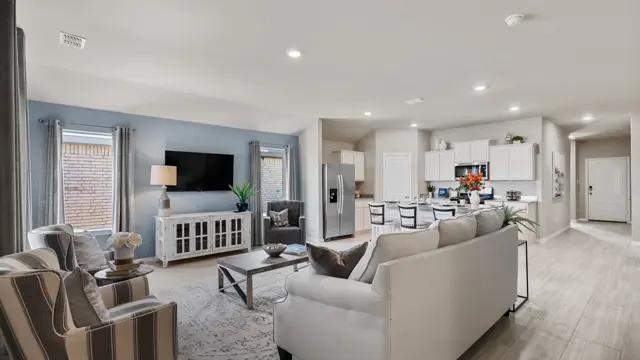


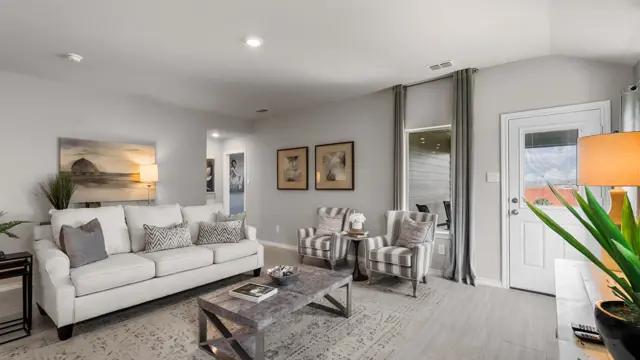





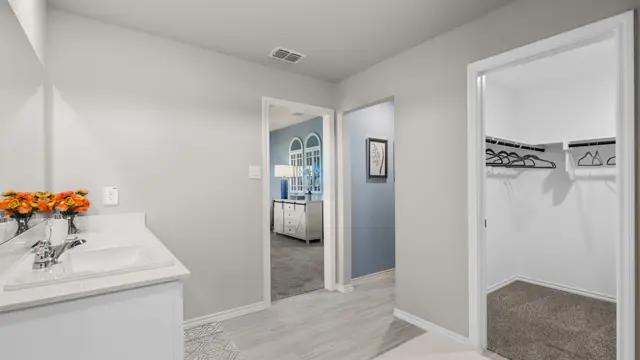






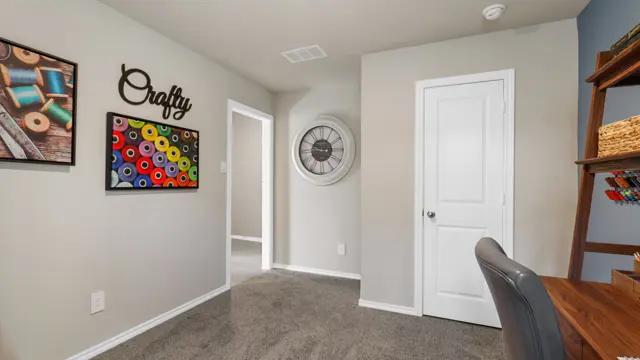






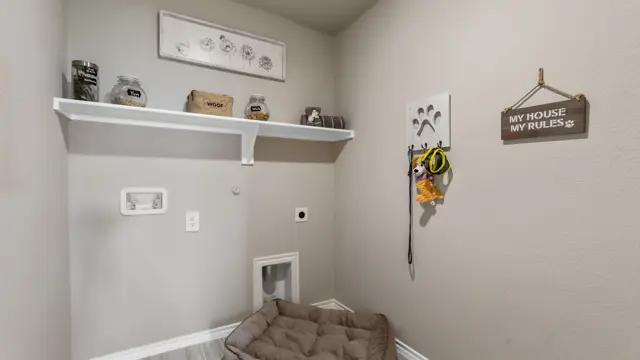



Similar 4 bedroom single family homes nearby
Floor plan
LAKEWAY
River's Edge
The Lakeway floorplan offers approx 2,091 square feet of living space spread across 4 bedrooms, a Study and 3 full bathrooms. As you enter the spacious foyer you'll see one bedroom and the study, with the second full bath between them, at the front of the home. Passing through the foyer, you'll find yourself in the grand combination dining room, kitchen, & living room. The Lakeway kitchen offers granite countertops, stainless steel appliances with electric cooking range, a corner walk-in pantry and a large kitchen island that faces the living room. The living room is wide open and perfect for entertainment. Located privately off the dining room are the remaining secondary bedrooms and a third full bath. The private main bedroom is located at the back of the home and features a spacious ensuite bathroom, complete with walk-in closet, and spacious ...







