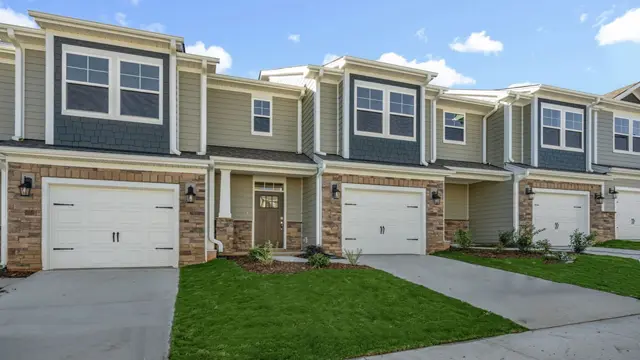


































1217 Evelynnview Lane
1569 Amberview Lane, Kernersville, NC 27284




Floor plan



DENVER
The Grove at Glennview
The Denver is one of our newest two-story townhome floorplans showcased in The Grove at Glennview, located in Kernersville, North Carolina. The Denver features 3 bedrooms, 2.5 bathrooms, 1,678 sq. ft. of living space, and a 1-car front-load garage. As you enter through the front door youre greeted by an inviting foyer with a staircase that leads you into an inviting living and dining room. The open-concept kitchen, living, and dining areas. The kitchen boasts shaker-style cabinets, granite countertops, stainless steel appliances, and a full island, making it perfect simultaneous meal prep, cooking, and entertaining. The living and dining area is overlooked by the kitchen, keeping you close to the action. Relax and unwind on your back patio. The Lansing's second-floor hosts the primary bedroom, 2 additional bedrooms and a full bathroom. Indulge in the co...
Interested? Receive the latest updates
Stay informed with Livabl updates on new community details and available inventory.