

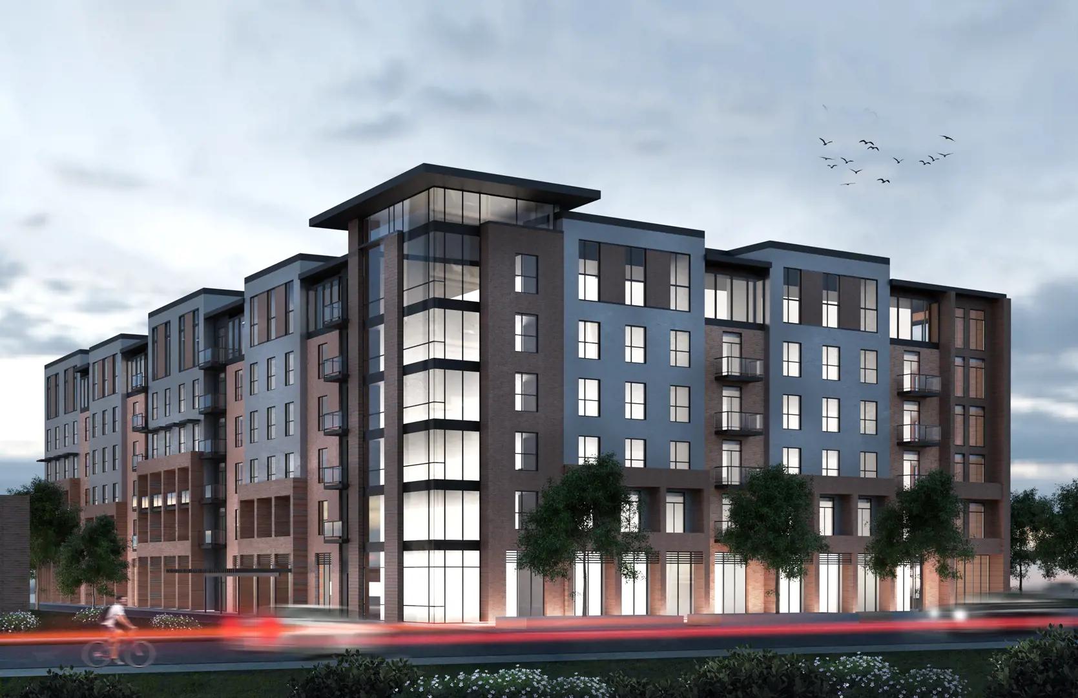
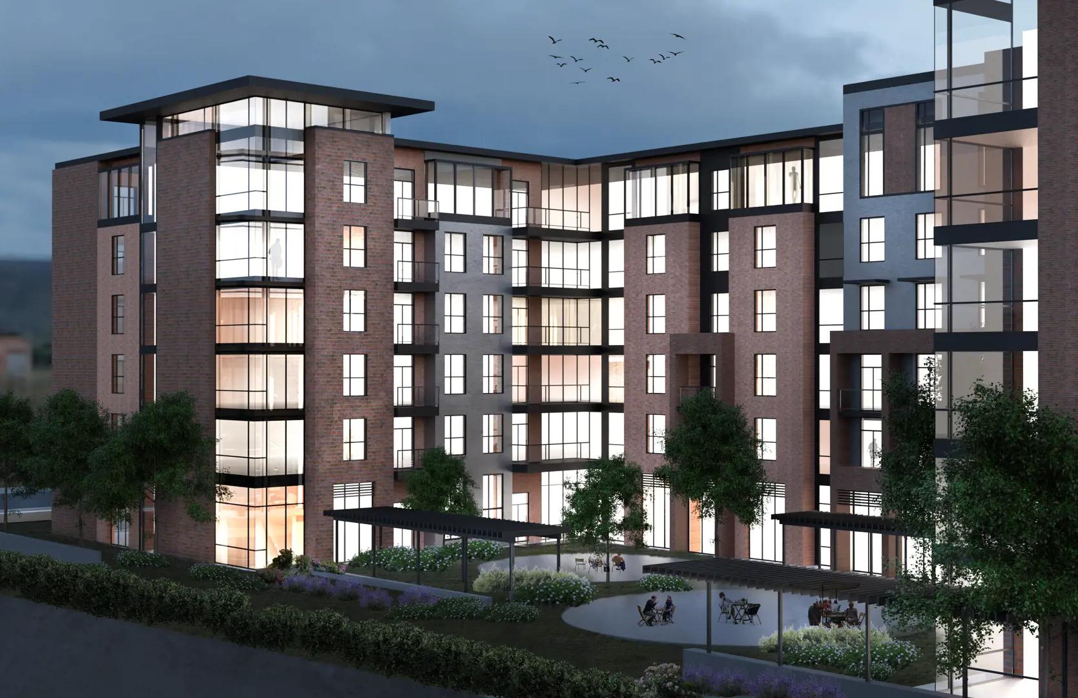

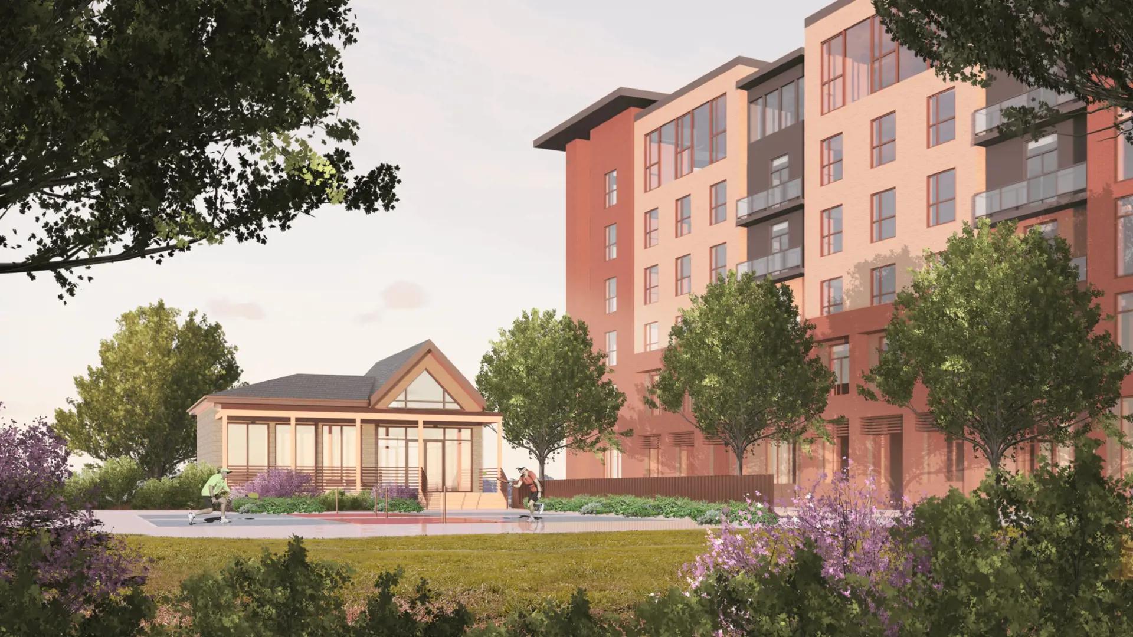
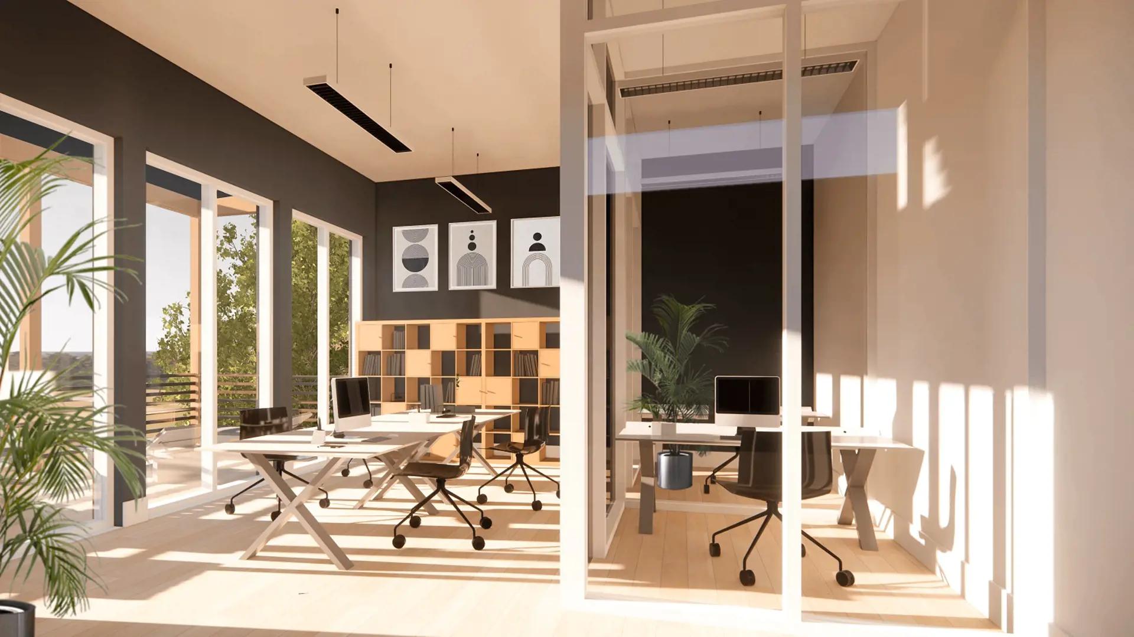
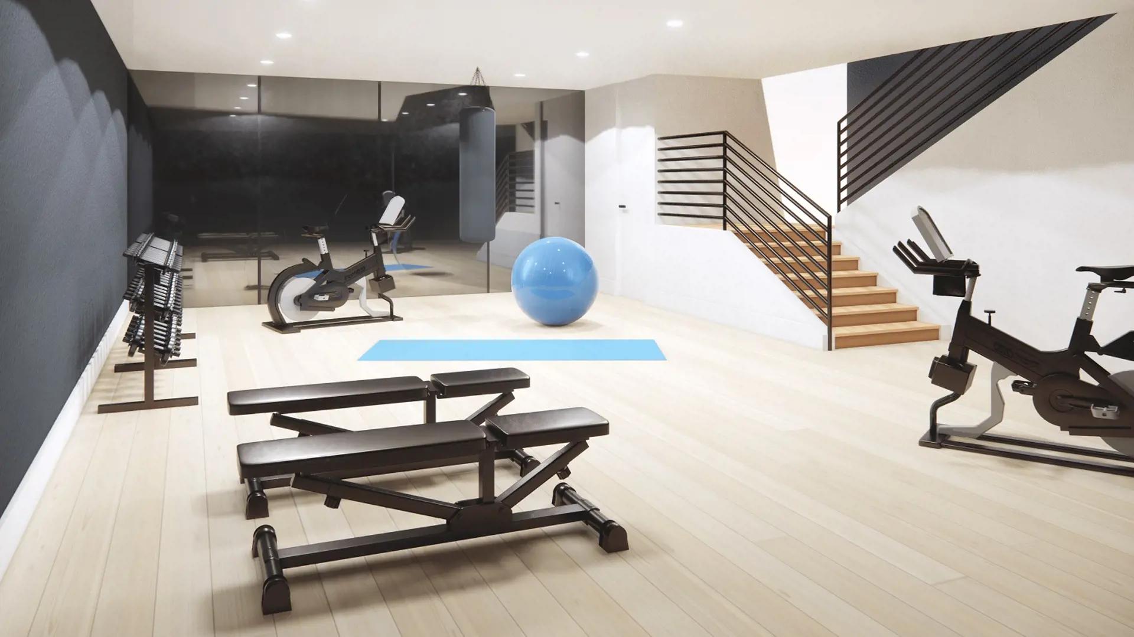


Selling
Preconstruction
From $338,900 to $715,900
Available
30
1 - 2
1 - 2
501 - 1,141
$645
Contact sales center
Get additional information including price lists and floor plans.
Featured communities
Interested? Receive updates
Stay informed with Livabl updates on new community details and available inventory.
Hours
| Mon | 9am - 5pm (Appointment only) |
| Tues | 9am - 5pm (Appointment only) |
| Wed | 9am - 5pm (Appointment only) |
| Thurs | 9am - 5pm (Appointment only) |
| Fri | 9am - 5pm (Appointment only) |
| Sat | Closed |
| Sun | Closed |



