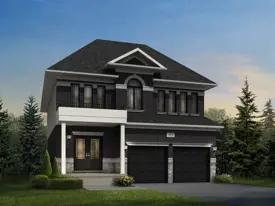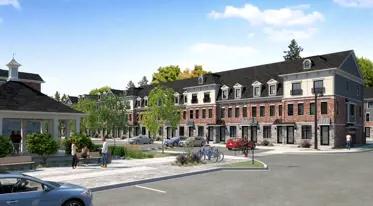

162 Shaded Creek Drive
Contact sales center
Get additional information including price lists and floor plans.
Floor plan


The Timbercrest T(C)
Harvest Park Single-Family Homes
Welcome to The Timbercrest, a luxurious 2726 sq. ft. home offering 4+1 bedrooms, 3.5+1 bathrooms, and a 2-car garage. Main Floor The main floor features a great room with hardwood flooring, a modern kitchen with granite countertops, a dinette, and a powder room. The foyer provides a warm welcome with a covered porch. Second Floor Upstairs, there are four bedrooms including a principal bedroom with an ensuite and walk-in closet. The floor also includes a computer nook and a main bathroom. Basement The basement offers a large unfinished space with a rough-in for a 3-piece bathroom and an optional bedroom. Net Zero Ready Activa, a homebuilder serving the Region for over 30 years, is proud to offer Net Zero Ready as standard in The Timbercrest model home. Your home is optimized to generate as much energy as an average family consumes annually – all it needs post-...
Interested? Receive updates
Stay informed with Livabl updates on new community details and available inventory.






