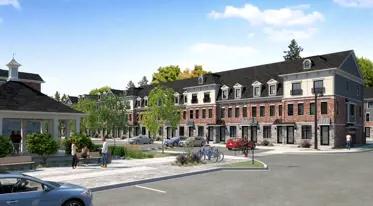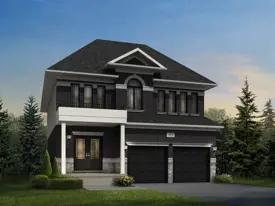

7 Jacob Detweiller Drive
Contact sales center
Get additional information including price lists and floor plans.
Floor plan


The Harrison T
Harvest Park Single-Family Homes
Welcome to The Harrison, a beautifully crafted 1910 sq. ft. home offering 3+1 bedrooms, 2.5+1 bathrooms, and a single-car garage. Main Floor The main floor of The Harrison features a spacious great room with a cozy fireplace, an open-concept kitchen with a large island and pantry, and a sunken foyer. There is also a powder room for convenience. Second Floor The second floor offers a principal bedroom with a walk-in closet and ensuite bathroom, two additional bedrooms, a family room that can be converted into a fourth bedroom, a main bathroom, and a conveniently located laundry room. Basement The basement provides unfinished space with rough-ins for a bathroom, allowing for future customization. Net Zero Ready Activa, a homebuilder serving the Region for over 30 years, is proud to offer Net Zero Ready as standard in The Harrison model home. Your home is optimi...
Interested? Receive updates
Stay informed with Livabl updates on new community details and available inventory.






