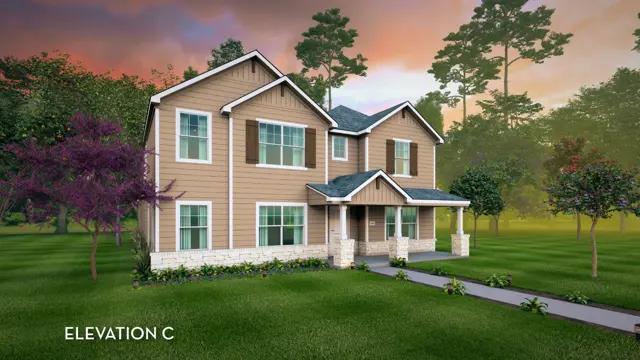



















418 Banff Dr.
Contact sales center
Get additional information including price lists and floor plans.
Floor plan
Jameson
Paramount
No matter what lifestyle you embrace, the Jameson plan has something for everyone. Outside of the Jameson home, you are met with a huge front porch allowing for gorgeous curb appeal. When you enter this two-story home, you are greeted with a specially-sized family room with your secluded study lying just across the way. Leading down the foyer is your massive, open-concept kitchen with a combined breakfast area for optimal convenience. The kitchen is supplied with plenty of granite counterspace, a large walk-in pantry, and the option to include a sizable kitchen island! Do you love relaxing in the great outdoors? The Jameson plan gives you the option of a large covered patio with an elegant covered breezeway leading directly to your two-car garage! Around the corner from your combined kitchen and breakfast area lies the convenient downstairs powder room, and walk-...
Interested? Receive updates
Stay informed with Livabl updates on new community details and available inventory.


