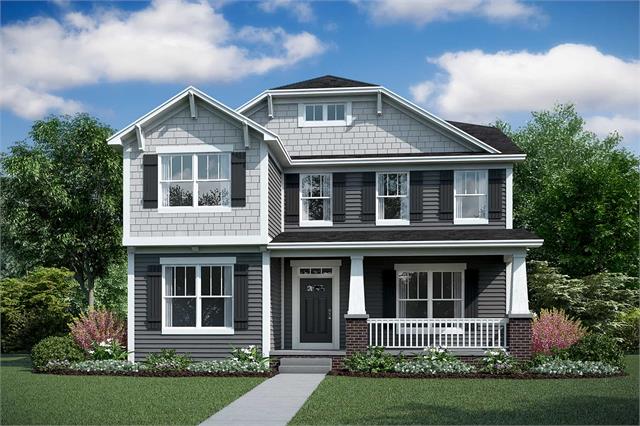

























Sold
Status
9th Avenue & East 47th Street, La Grange, IL 60525
Single family
4
Beds
3
Full baths
1
Half baths
3,381
SqFt
Description
The Quincy is the largest floorplan of our City Series, so prepare to be amazed! This home comes in at 3,381 square feet and is equipped with four bedrooms, a loft, three-and-a-half bathrooms, a full basement, a study, a formal dining room, open-concept kitchen, family room, breakfast room, and a large mudroom with direct access to the attached two-car garage. Let’s take a look!
The front of the home boasts a grand porch, stretching from side to side. Enter the front door and you’ll be in the foyer. To one side is the formal dining room, and to the other is the private den. The dining room has access to the kitchen, allowing for easy entertaining! Back towards the foyer and heading towards the main hub of the home, you have the powder room, as well as the staircase tucked to the side, which is easily accessible while hidden out of sight.
The rear of the home is where you’ll spend a majority of your time. With the grand kitchen, family room, and breakfast room, everything is within eyesight. You’ll absolutely love the structural and design options we’ve put into the home, including 42-inch, "Baltic Blue" cabinetry, "Fairy White" quartz countertops, GE® stainless steel appliances, a fireplace, and lots of additional windows. The remainder of the main level of the home includes the mudroom and direct access to the garage.
Head upstairs and the amazement continues. A large loft welcomes you. All three




447 9th Avenue details
Address: La Grange, IL 60525
Plan type: Detached Two+ Story
Beds: 4
Full baths: 3
Half baths: 1
SqFt: 3,381
Ownership: Fee simple
Interior size: 3,381 SqFt
Lot pricing included: Yes
447 9th Avenue is now sold.
Price history
05/03/2020
Unit listed as Sold
05/01/2020
Unit price lowered by 3.77% to $701,450
04/16/2020
Unit price increased by 0.39% to $728,950
03/29/2020
Unit price increased by 0.14% to $726,110
02/28/2020
Unit price increased by 6.33% to $725,110
02/16/2020
Unit price lowered by 1.45% to $681,960
02/09/2020
Unit listed as For sale at $691,960
Last update: Jul 23, 2021
Livabl offers the largest catalog of new construction homes. Our database is populated by data feeds from builders, third-party data sets, manual research and analysis of public data. Livabl strives for accuracy and we make every effort to verify information. However, Livabl is not liable for the use or misuse of the site's information. The information displayed on Livabl.com is for reference only.