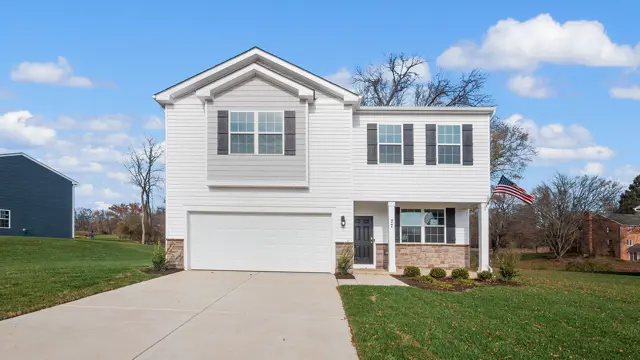























































574 Twisted Twig Lane
Contact sales center
Get additional information including price lists and floor plans.
Floor plan
PENWELL
Pinegrove Single Family
The Penwell is a two-story plan with 4 bedrooms and 2.5 bathrooms in 2,148 square feet. The main level features a chef-inspired kitchen with an oversized island and walk-in pantry, as well as a flex room thats ideal for a formal dining room or home office. The kitchen opens onto a spacious living room, perfect for the entertainer. The owners suite on the second level offers a luxurious owners bath with a separate shower, private bathroom, and large walk-in closet. There are also 3 additional bedrooms, a full bathroom, a walk-in laundry room and a loft area on the second level. Quality materials and workmanship throughout, with superior attention to detail, plus a one-year builders warranty. Your new home also includes our smart home technology package!
Interested? Receive updates
Stay informed with Livabl updates on new community details and available inventory.
