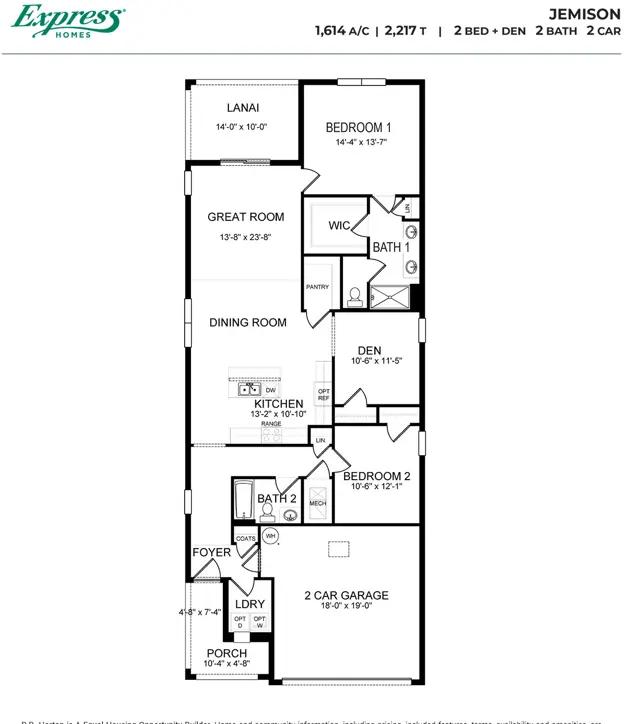

Sold
Status
896 Friendship Circle, LaBelle, FL 33935
Single family
2
Beds
2
Full baths
1,614
SqFt
Description
Under Construction. Welcome to the Jemison in Labelle! This home boasts 1614 sq ft with two bedrooms plus den, two baths and two car garage. An amazing one-story home design, the Jemison optimizes living space with an open concept kitchen that overlooks the dining and great rooms. Ample windows and a set of sliding glass doors allow lighting into the living area. The well-appointed kitchen features and island with bar seating and provides plentiful cabinet and counter space. The primary bedroom, located at the back of the house for privacy, has an en
suite bathroom with double vanity and two large walk-in closet providing substantial space for storage. A guest bedroom and bath are located at the front of the home. Just off of the kitchen the versatile flex space can be utilized as an office or cozy den. Belle Arbor is located close to river access, parks, restaurants and so much more!




804 Serenity Ln details
Address: LaBelle, FL 33935
Plan type: Detached Single Story
Beds: 2
Full baths: 2
SqFt: 1,614
Ownership: Fee simple
Interior size: 1,614 SqFt
Lot pricing included: Yes
Garage: 2
804 Serenity Ln is now sold.
Check out available communities below.
Similar communities nearby
Price history
10/28/2023
Unit listed as Sold
07/30/2023
Unit listed as For sale at $292,665
06/28/2023
Unit price increased by 1.06% to $285,000
05/24/2023
Unit listed as In contract at $282,000
05/04/2023
Unit price increased by 1.04% to $290,665
04/21/2023
Unit listed as For sale at $287,665
Floor plan



Sold
Jemison
Belle Arbor
An amazing one-story home design, the Jemison optimizes living space with an open-concept kitchen that overlooks the dining and great rooms. Ample windows and a set of sliding glass doors allow lighting into the living area. The well-appointed kitchen features and an island with bar seating and provides plentiful cabinet and counter space. The primary bedroom, located at the back of the house for privacy, has an en suite bathroom with a double vanity and two large walk-in closets providing substantial space for storage. A guest bedroom and bath are located at the front of the home. Just off of the kitchen the versatile flex space can be utilized as an office or cozy den.
Sold
Status
Last listed from $277,990
Price USD
Single family
2
Beds
2
Full baths
From 1,614
SqFt
Last update: Aug 16, 2024
Livabl offers the largest catalog of new construction homes. Our database is populated by data feeds from builders, third-party data sets, manual research and analysis of public data. Livabl strives for accuracy and we make every effort to verify information. However, Livabl is not liable for the use or misuse of the site's information. The information displayed on Livabl.com is for reference only.





