



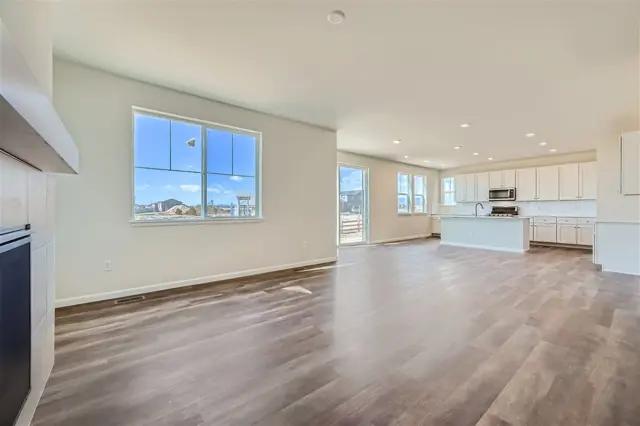




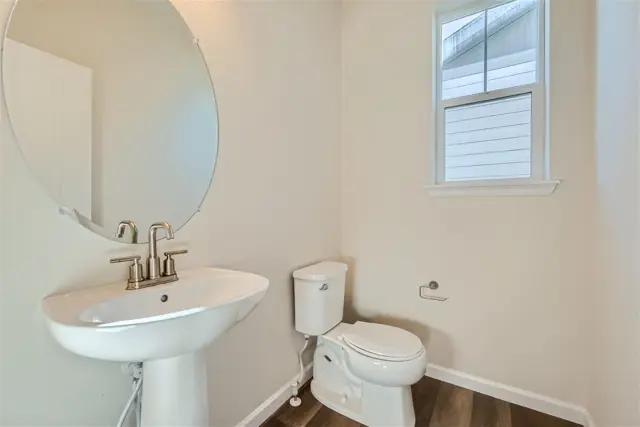




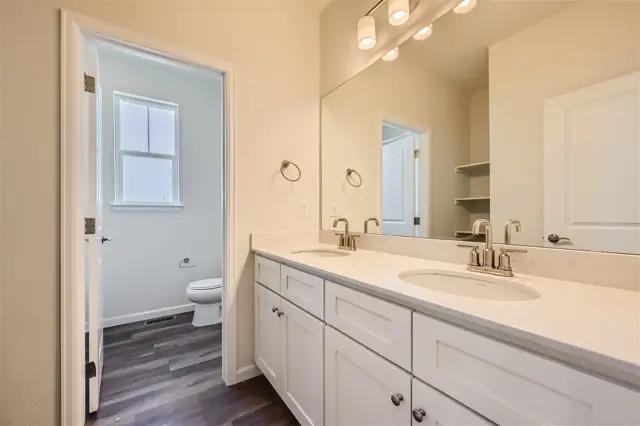

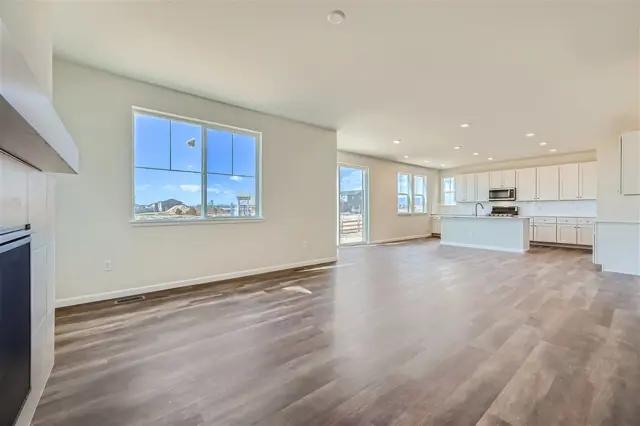




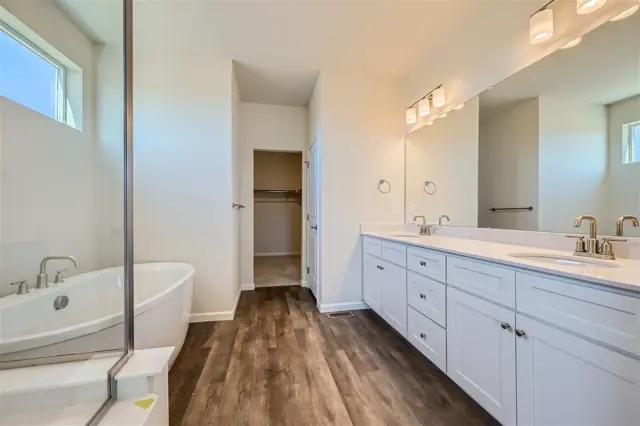

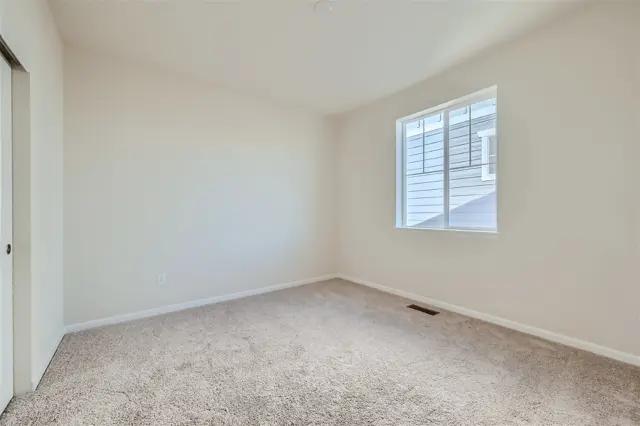






1231 Loraine Circle North
Similar 3 bedroom single family homes nearby
Floor plan
Glacier | Residence 40212
Parkdale Commons
Introducing the Glacier, a versatile two-story plan with an inviting open-concept layout. On the main floor, a charming covered front porch welcomes you in to a beautiful two-story foyer. From the foyer, you'll enter an expansive great room that flows into a dining area and well-appointed kitchenfeaturing a walk-in-pantry and center island. You will also appreciate a valet entry off the garage. Upstairs, you'll find two generous secondary bedrooms, a convenient laundry room, and a lavish primary suite with a deep walk-in closet and attached dual-vanity bath. The Glacier plan also comes with a standard unfinished basement. Options may include: Gourmet or chefs kitchen Extended cabinetry in kitchen Extra bedroom in lieu of loft Extra bedroom with bathroom and walk-in closet in lieu of study Tub in owners bath
Interested? Receive updates
Stay informed with Livabl updates on new community details and available inventory.









