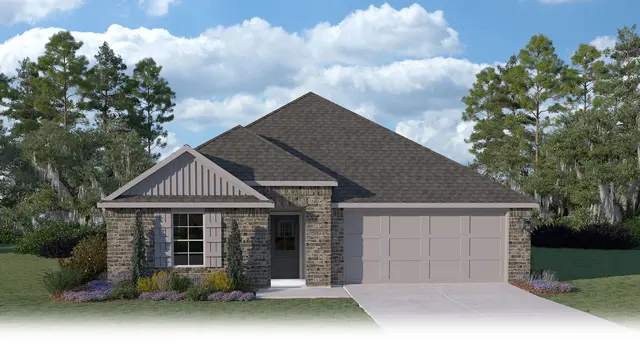



For sale
Status
From $273,500
Price USD
103 West Cedar Street, Lafayette, LA 70501
Single family
5
Beds
3
Full baths
From 2,087
SqFt



Description
The Lakeview features a single-story layout with five bedrooms and three bathrooms. This floor plan is unique in that it offers a three-way split floor plan. The entrance leads into a foyer that connects to two of the secondary bedrooms. These bedrooms are adjacent to the first of three full bathrooms. Moving forward through the foyer, it flows into an open concept area that includes the kitchen, dining, and living room. The kitchen is equipped with a walk-in pantry and an island with a double sink, and stainless steel appliances.
The living room is spacious and opens to a covered patio for outdoor enjoyment. The dining area provides access to the two-car garage, which includes attic access for additional storage. Off the living room, a hallway leads to two more secondary bedrooms and access to a second full bathroom.
The primary suite, is located at the rear of the home, ensuring privacy. It includes an ensuite bathroom with a spacious tub shower, dedicated shelving for towels and linens, and a large walk-in closet. The utility room with washer and dryer connections is situated across from the primary suite allowing functionality and convenience.
The Lakeview offers a practical layout that combines privacy and open spaces, making it ideal for larger families, multi-generational living, or individuals looking for versatility in their living spaces. In addition, the homes include fully sodded yards and is equipped with our Smart Home Technology products that are designed
Lakeview Plan details
Address: Lafayette, LA 70501
Plan type: Detached Single Story
Beds: 5
Full baths: 3
SqFt: From 2,087
Ownership: Fee simple
Interior size: From 2,087 SqFt
Lot pricing included: Yes
Garage: 2
Contact sales center
Request additional information including price lists and floor plans.
Interested? Receive the latest updates
Stay informed with Livabl updates on new community details and available inventory.
Last update: Apr 01, 2025
Livabl offers the largest catalog of new construction homes. Our database is populated by data feeds from builders, third-party data sets, manual research and analysis of public data. Livabl strives for accuracy and we make every effort to verify information. However, Livabl is not liable for the use or misuse of the site's information. The information displayed on Livabl.com is for reference only.